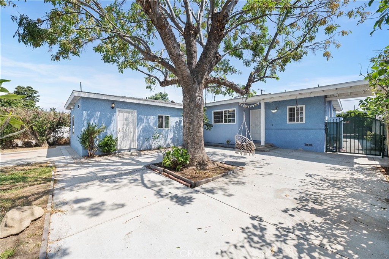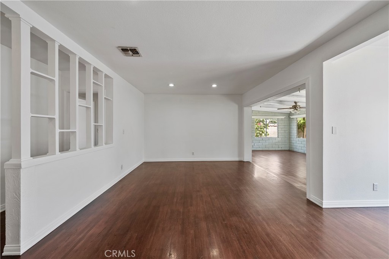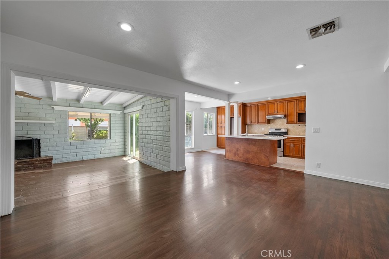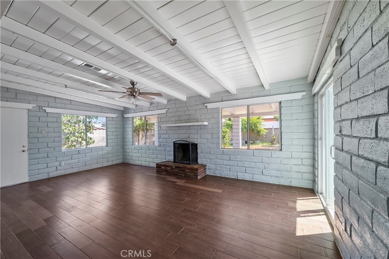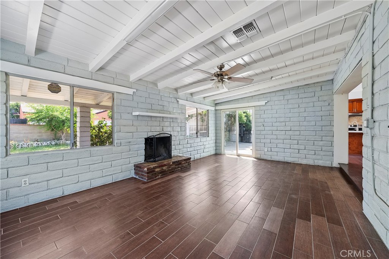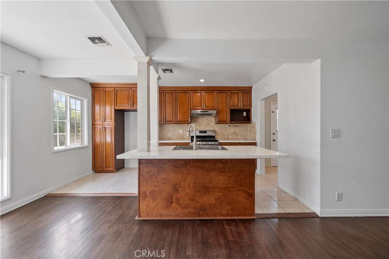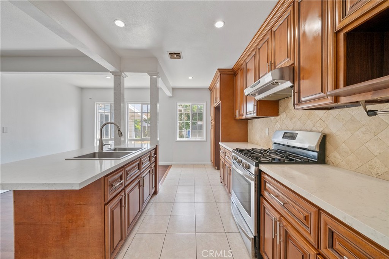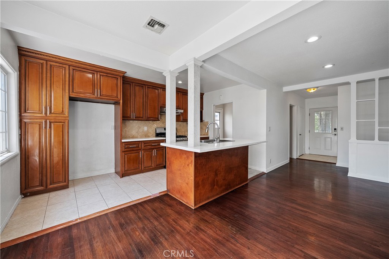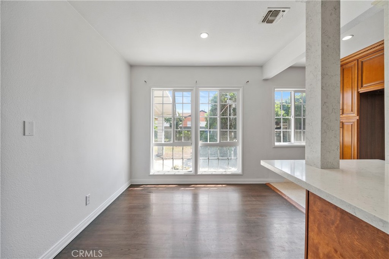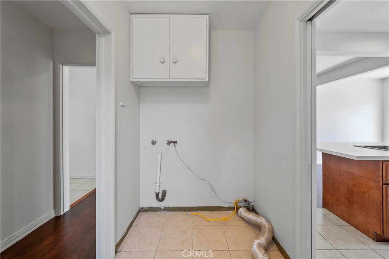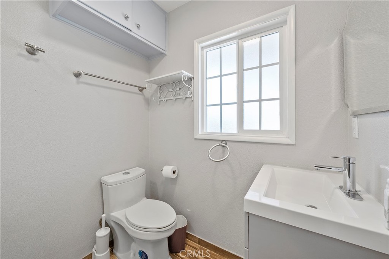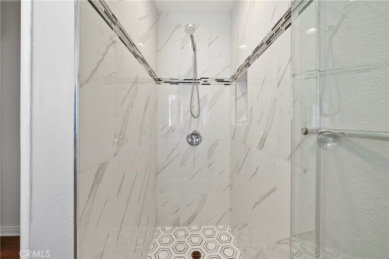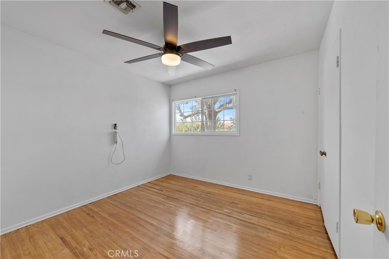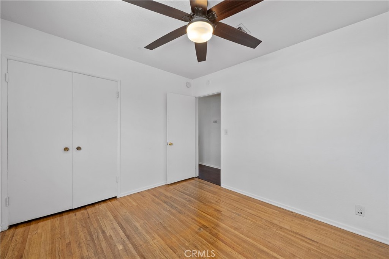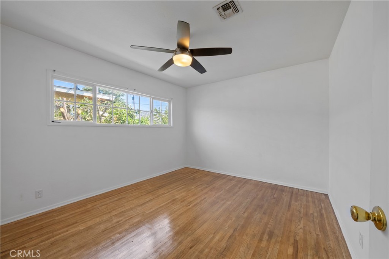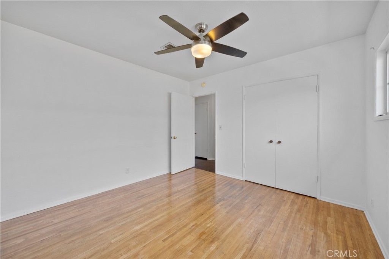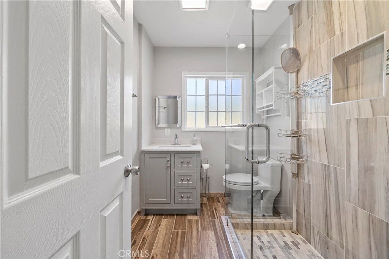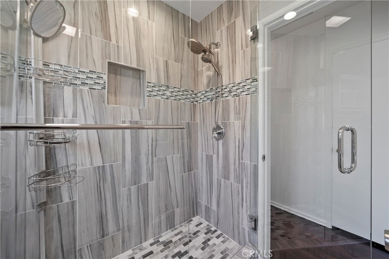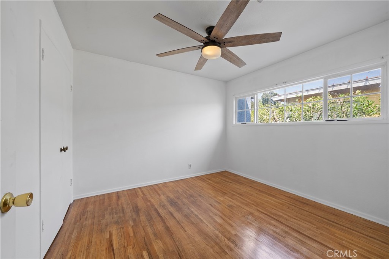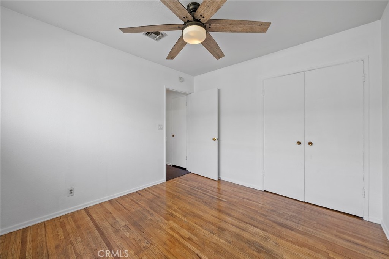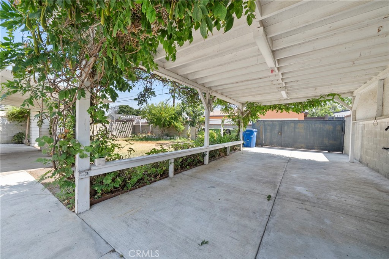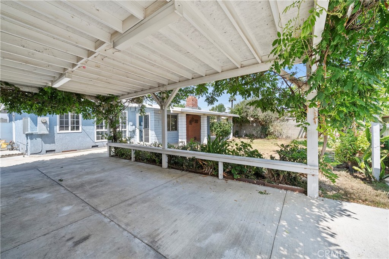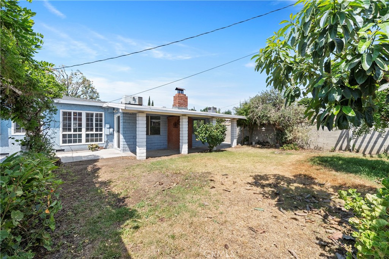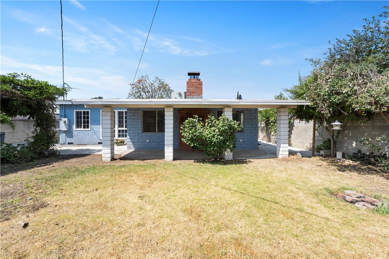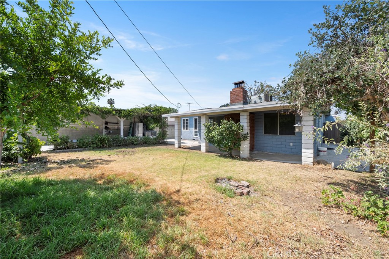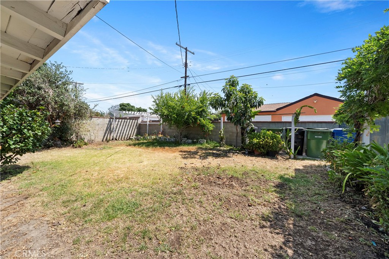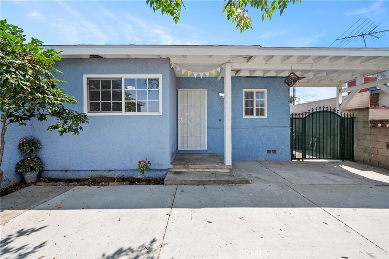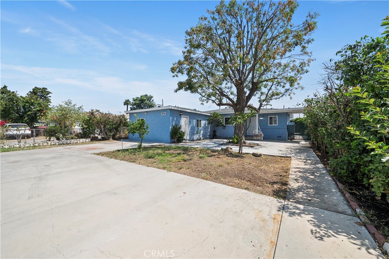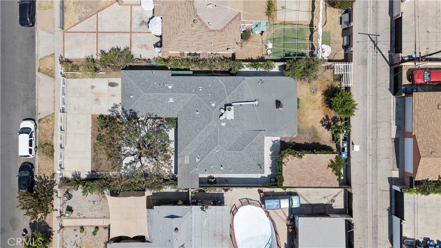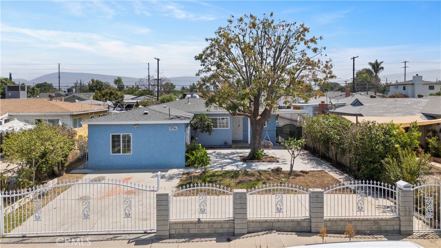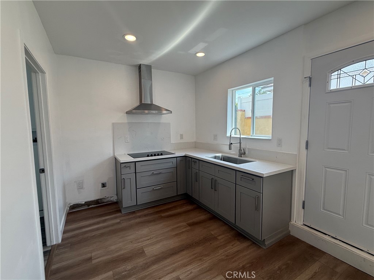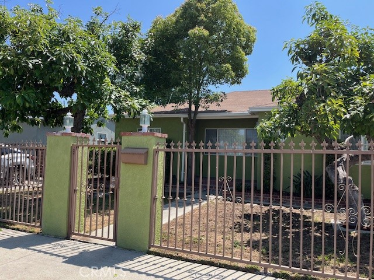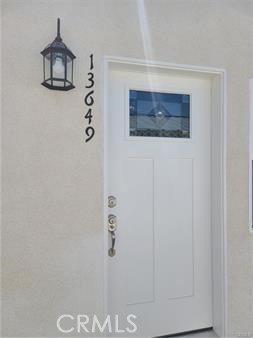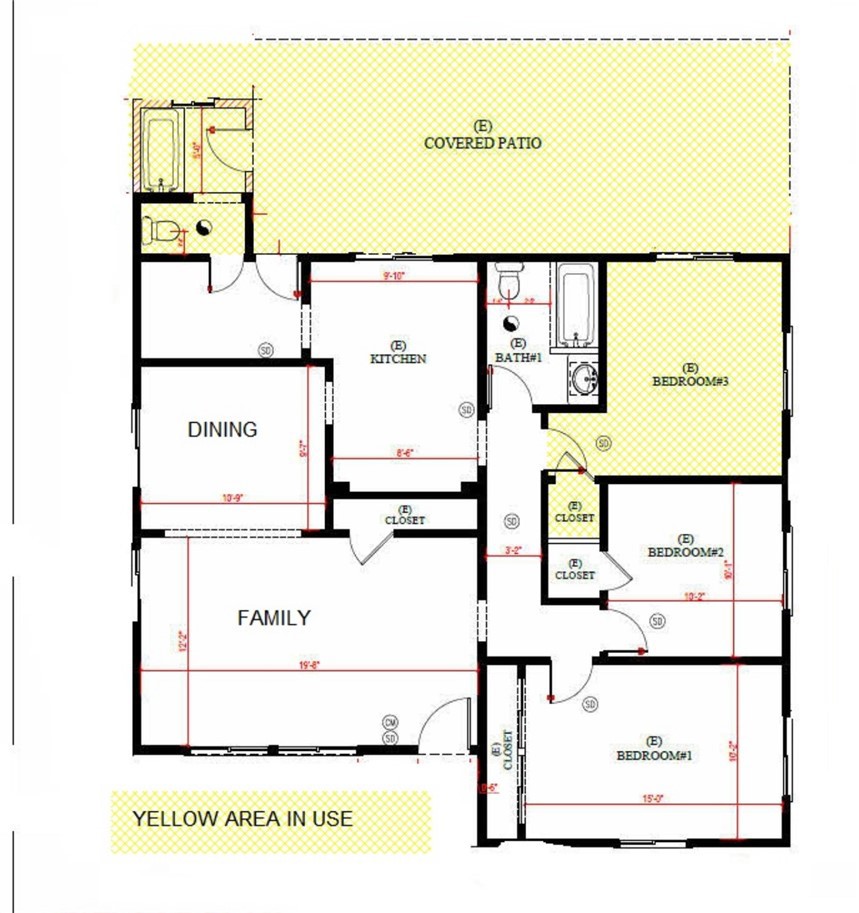Overview
- Residential Lease
- 3
- 2
- 0
- 1500
- 285290
Description
Nestled in a highly desirable Arleta neighborhood, this beautifully maintained home radiates pride of ownership. A secure wrought iron and block fence along with a mature shade tree create strong curb appeal and a warm welcome. Step inside to a spacious 1,500 square foot open-concept floor plan featuring recessed lighting and a tasteful blend of hardwood, laminate, and tile flooring throughout. The bright living room offers a comfortable space to relax, while the updated kitchen is equipped with ample cabinetry, quartz countertops, a full tile backsplash, stainless steel appliances, a dual-basin sink, and a convenient breakfast bar. The adjoining dining area is perfect for everyday meals or entertaining guests. The expansive family room includes a wood-beamed ceiling, ceiling fan, brick fireplace with raised hearth, and two access points to the backyard, allowing for a seamless indoor and outdoor flow. This home features three generously sized bedrooms, two remodeled bathrooms, a dedicated laundry room, and central air and heat. Most of the windows have been upgraded to dual-pane for improved energy efficiency. The garage has been professionally converted into a permitted Accessory Dwelling Unit (ADU) that now functions as a separate living space. The main house is currently being offered for rent on its own, but there is an option to rent both the main house and the ADU together, depending on availability. For more information on the ADU, please refer to the separate listing.
Details
Updated on July 2, 2025 at 8:52 pm Listed by Guillermo Cruz, BLVD ESTATE PROPERTIES- Property ID: 285290
- Price: $3,750
- Property Size: 1500 Sqft
- Land Area: 7129 Square Feet
- Bedrooms: 3
- Bathrooms: 2
- Garage: 0
- Year Built: 1953
- Property Type: Residential Lease
- Property Status: Active

