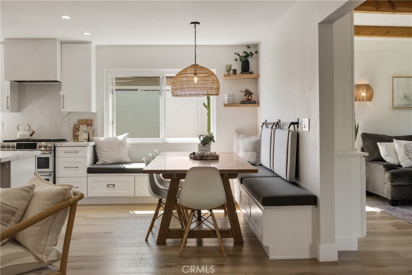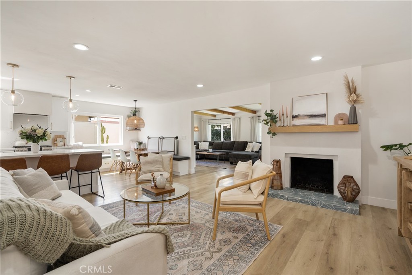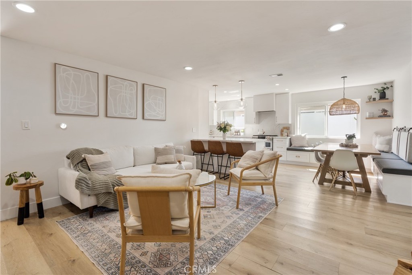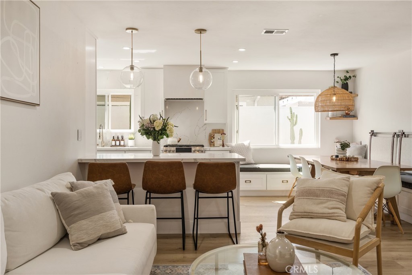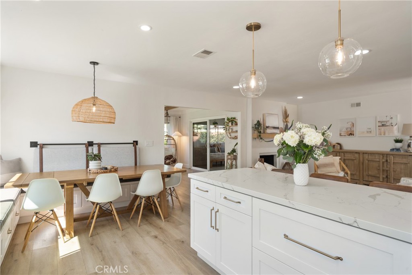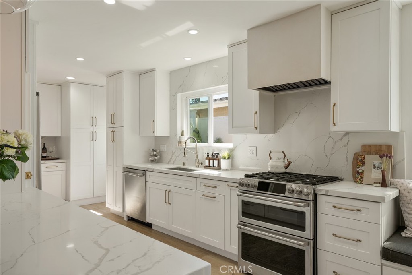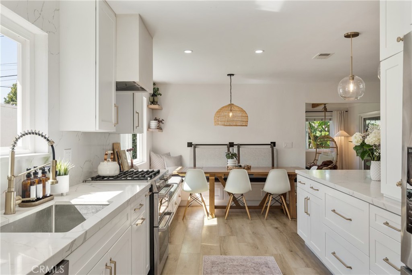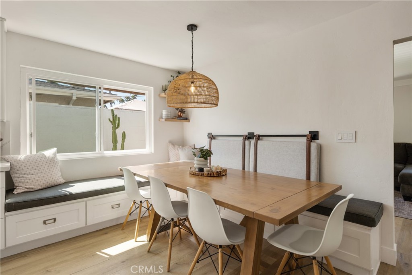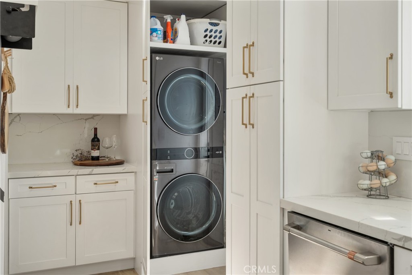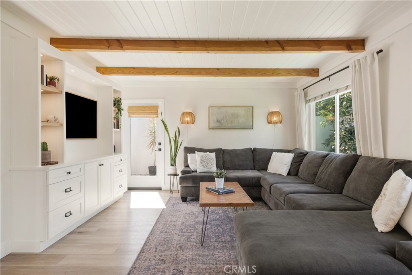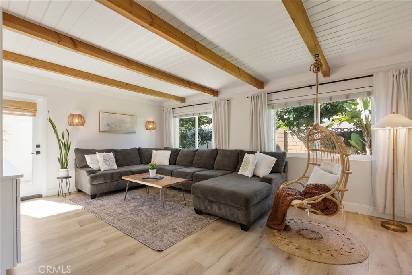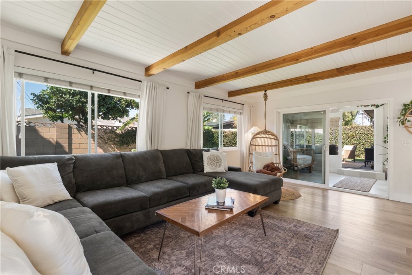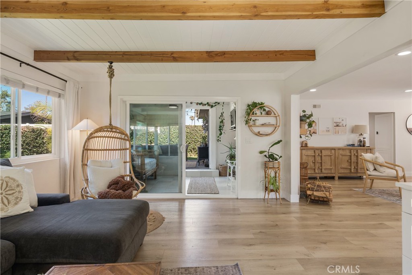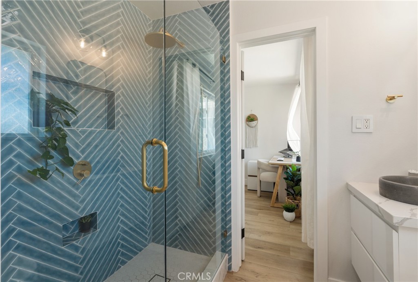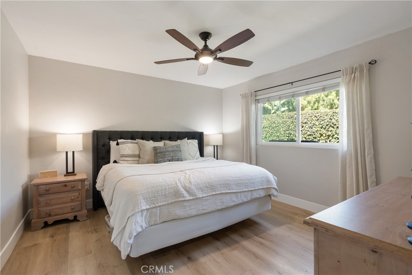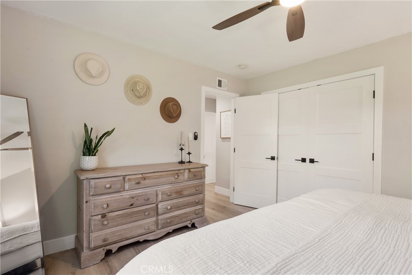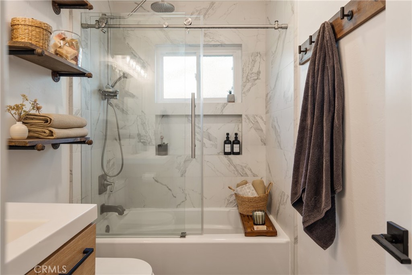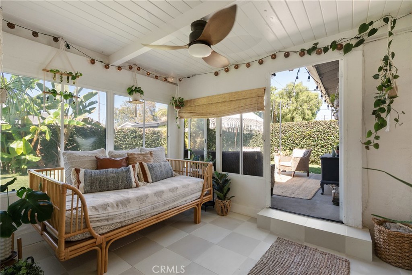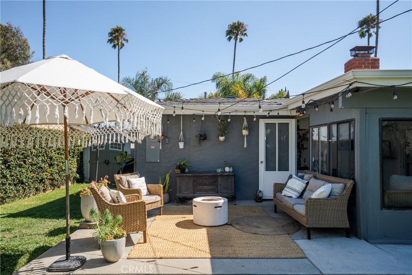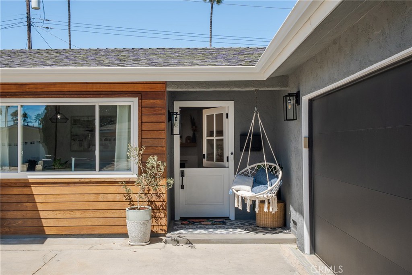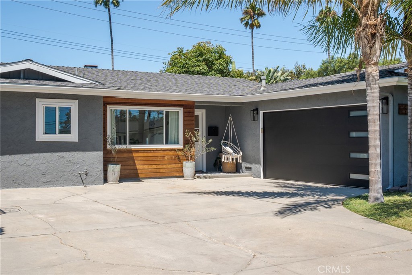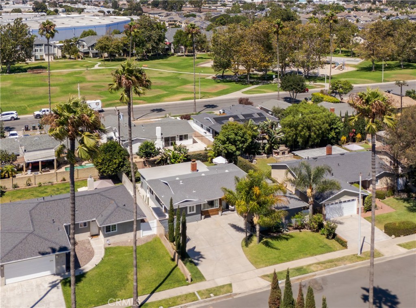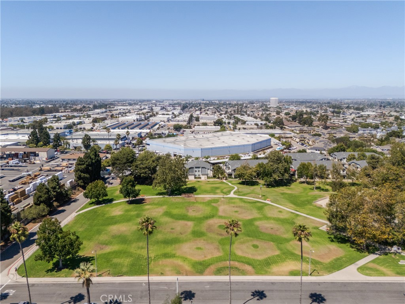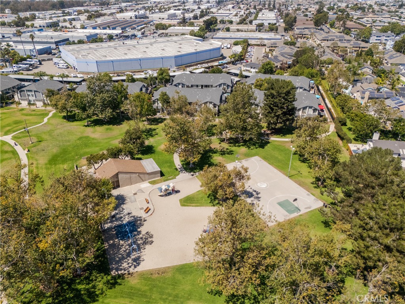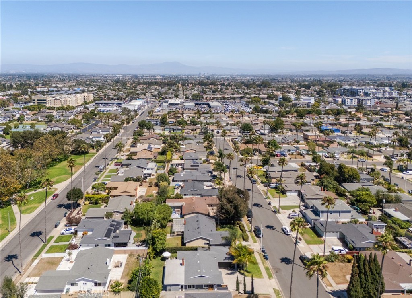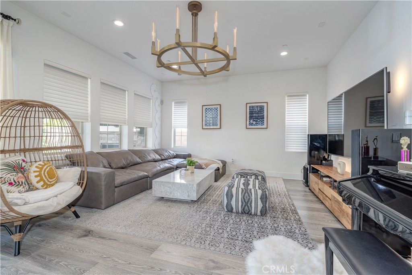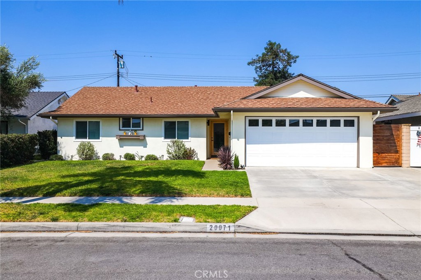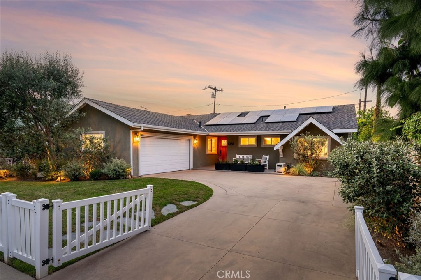Overview
- Residential
- 3
- 2
- 2
- 1478
- 383789
Description
MODERN COASTAL LIVING MEETS TURN-KEY COMFORT & CHARM! Welcome to 7661 Ontario Dr, a rare find where every finish and feature has been carefully designed to balance sophistication and easy living. Step through the Dutch door of this remodeled home, and you’re greeted by a Venetian-plaster fireplace accented with a custom wood mantel and designer tile hearth. From here, the layout unfolds into an open concept, filled with natural light. The kitchen is a showpiece! The Café dual-fuel 6-burner double-oven range is surrounded by Quartz counters that flow into a full backsplash and extend to the peninsula island complete with bar seating and additional power outlets. Behind shaker cabinetry and gold-accent hardware, is a hide-away appliance center, pantry with pull-outs, and spice drawer to keep the space functional. A butler’s pantry adds more storage flexibility, while keeping the laundry area out of sight. Flowing through to the family room, a planked wood-beam ceiling, custom built-in entertainment wall with integrated storage and display lighting. The bedrooms include updated touches such as custom barn doors, hanging pendant-rope light, sputnik lighting, wainscoting, and panel-style doors with matte black hardware. Bathrooms feel spa-inspired, featuring rainfall showerheads, custom niches, quartz counters, vessel sink with wall-mounted faucet, storage mirrors, and water efficient fixtures. Retreat into the versatile sunroom where a plank ceiling, checkered tile floor, and built-in coffee/cocktail bar create a space suited for unwinding. From there, step out to the patio and backyard while palm trees sway above a landscaped yard with tropical plants, banana trees, and young avocado trees. Truly enjoy the privacy of the yard with a hot/cold outdoor shower that’s steps away from the surf shed. Additional features include luxury vinyl wood flooring throughout, recessed lighting with dimmers, direct access to the garage with a newer Cloplay door with MyQ technology, outdoor lantern lighting, dual-pane windows, a newer roof, paint, baseboards and gutters. As well as updated electrical panel/wiring and furnace, plus ongoing property maintenance. All of this is set on a palm tree-lined street just minutes from the beach, pier, Pacific City, and even closer is Terry Park, HB Central Park & Sports Complex, Five Points, and walkable to neighborhood favorites like Marios and Four Sons Brewing. This isn’t just a home, it’s a lifestyle!
Details
Updated on September 4, 2025 at 6:26 pm Listed by Bobbi Hernandez, RE/MAX MASTERS REALTY- Property ID: 383789
- Price: $1,299,000
- Property Size: 1478 Sqft
- Land Area: 6200 Square Feet
- Bedrooms: 3
- Bathrooms: 2
- Garages: 2
- Year Built: 1960
- Property Type: Residential
- Property Status: Active
Mortgage Calculator
- Down Payment
- Loan Amount
- Monthly Mortgage Payment
- Property Tax
- Home Insurance
- PMI
- Monthly HOA Fees




