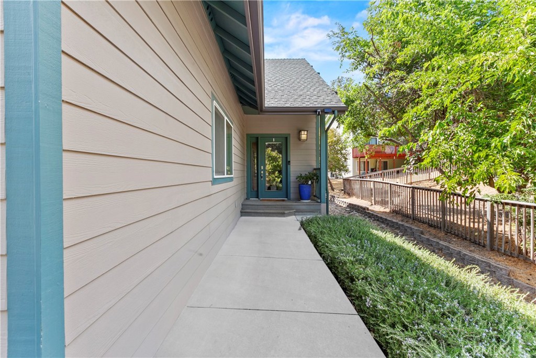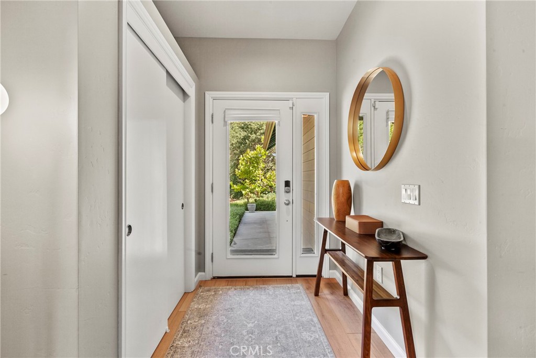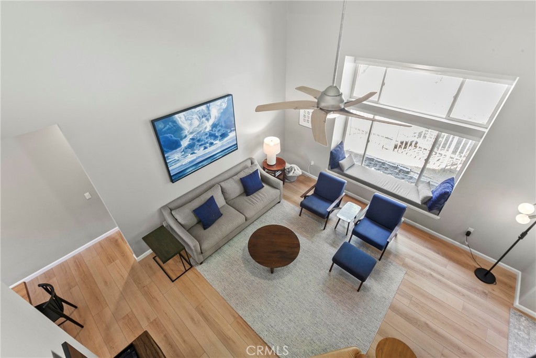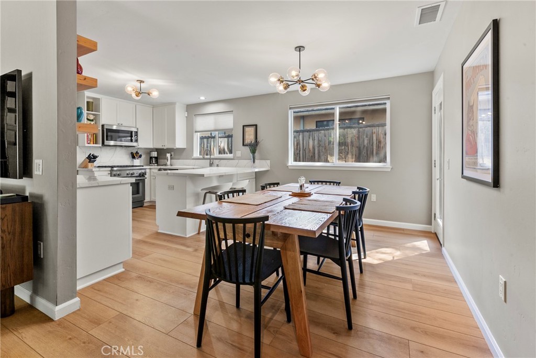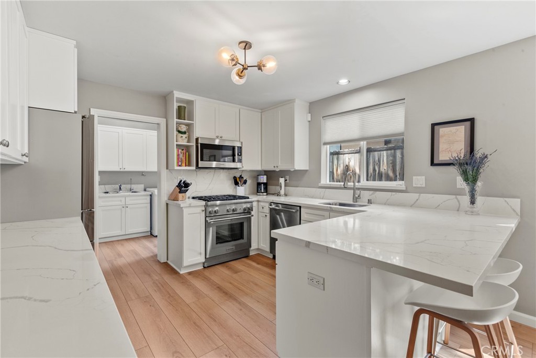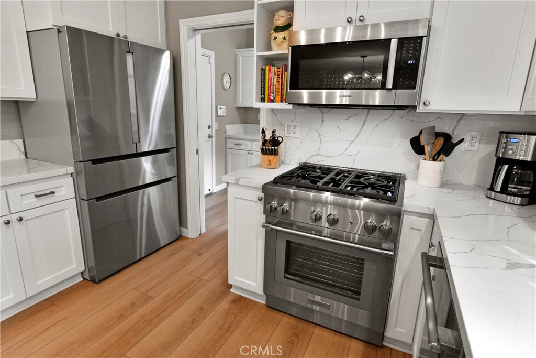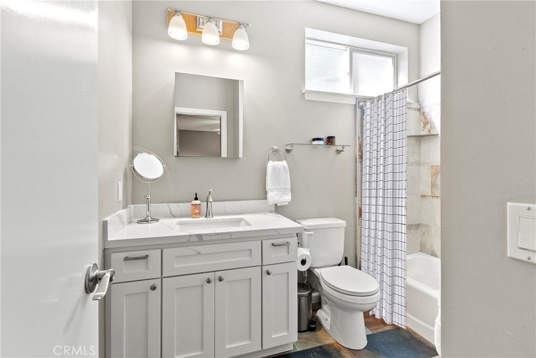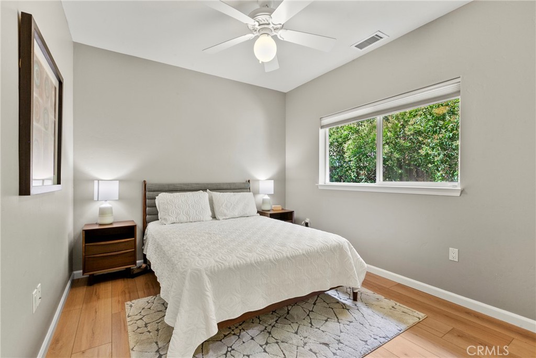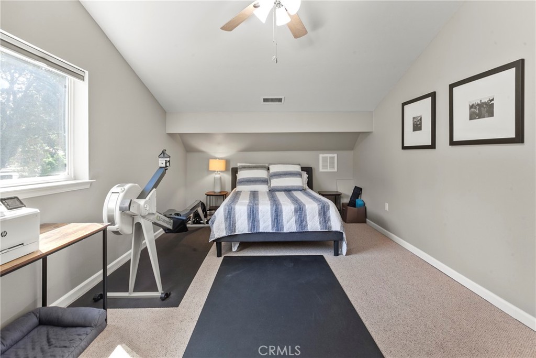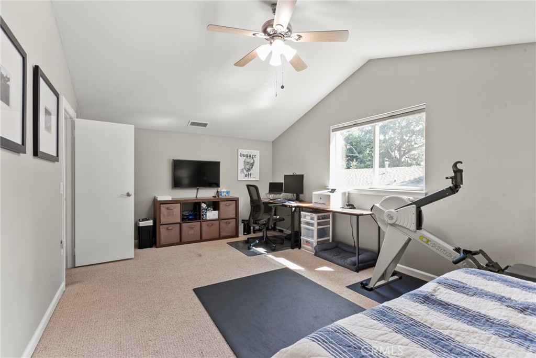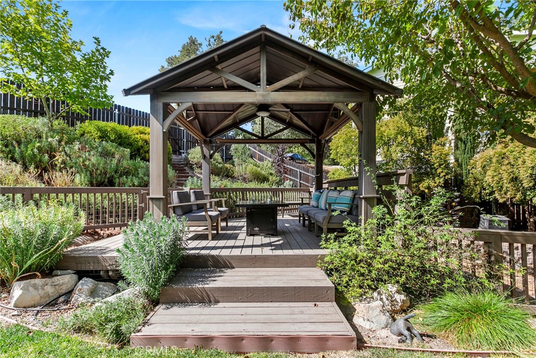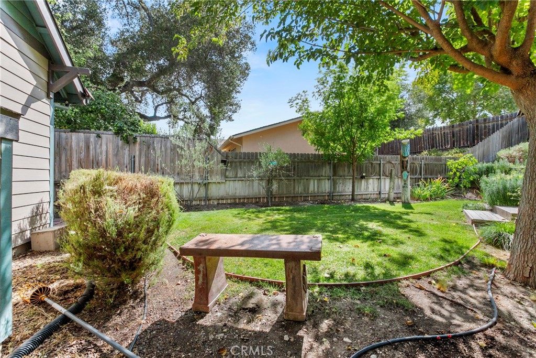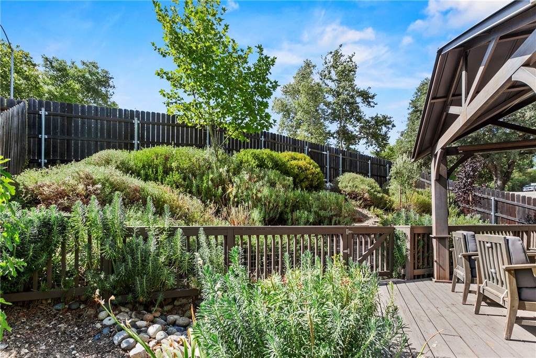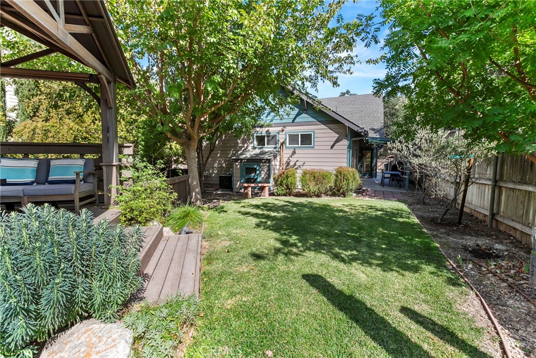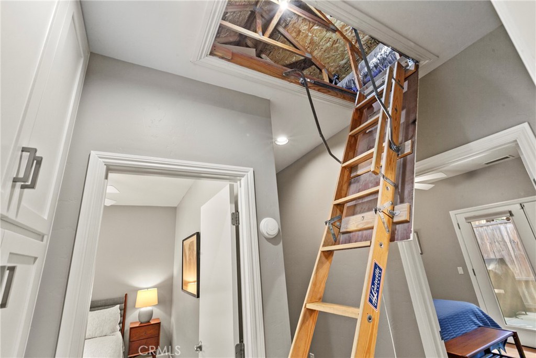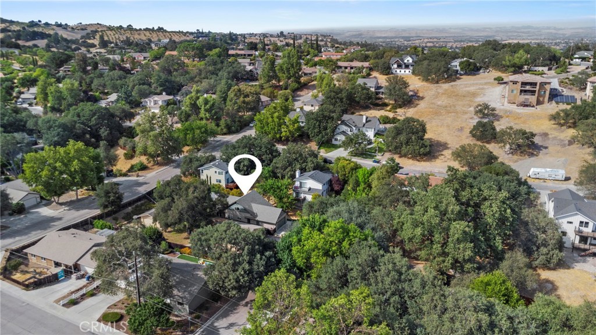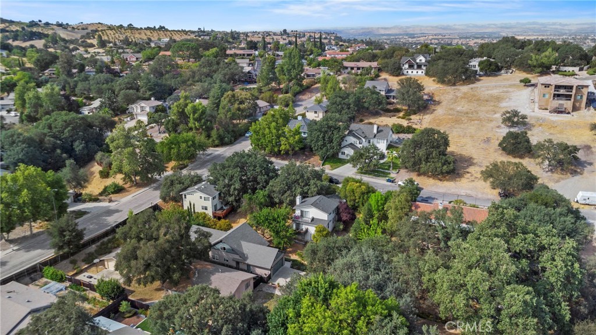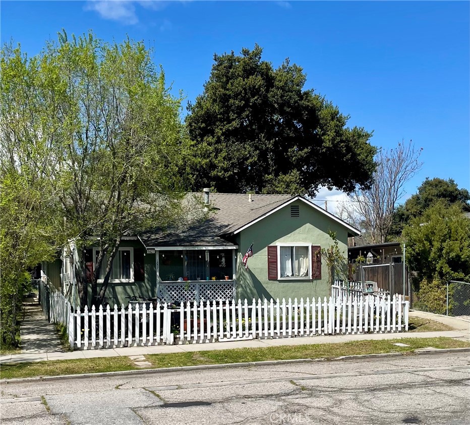Overview
- Residential
- 3
- 2
- 2
- 1405
- 379882
Description
Situated on Paso Robles’ sought-after West Side, this impeccably maintained single-level residence blends timeless charm with modern updates—all just minutes from downtown. Inside, a light-filled floor plan showcases soaring ceilings, LVP flooring, and a spacious great room highlighted by a picturesque bay window seat. The chef’s kitchen, fully remodeled in 2024, features quartz countertops, custom cabinetry, stainless steel appliances, and a wine fridge ready for your Paso Robles collection. An expansive breakfast bar connects seamlessly to the dining area, offering space for both intimate meals and lively dinner parties. Just off the kitchen, a thoughtfully designed laundry room provides abundant storage and easy access. The primary suite opens through French doors to the backyard, creating effortless indoor-outdoor living. Two additional bedrooms and a beautifully remodeled guest bath complete the main level. A dramatic spiral staircase leads to a versatile 235 SF bonus room—ideal as a fourth bedroom, office, or flex space. Outdoors, the park-like backyard offers a handcrafted gazebo deck surrounded by lush landscaping, perfect for entertaining or peaceful relaxation. With its premier location near world-class wineries, boutique shopping, and Paso Robles’ vibrant dining scene, this home is a rare Westside offering.
Details
Updated on September 2, 2025 at 12:45 pm Listed by Andrea Geis, Guide Real Estate- Property ID: 379882
- Price: $849,000
- Property Size: 1405 Sqft
- Land Area: 8895 Square Feet
- Bedrooms: 3
- Bathrooms: 2
- Garages: 2
- Year Built: 2006
- Property Type: Residential
- Property Status: Active
Mortgage Calculator
- Down Payment
- Loan Amount
- Monthly Mortgage Payment
- Property Tax
- Home Insurance
- PMI
- Monthly HOA Fees



