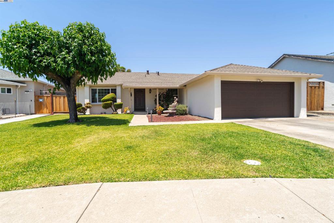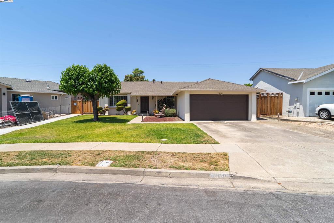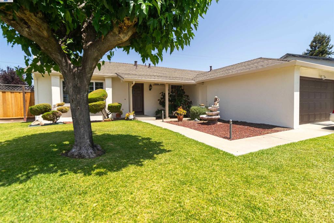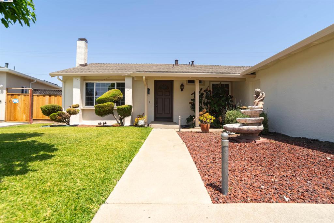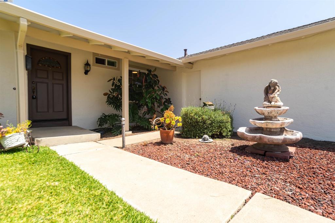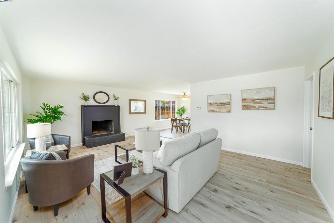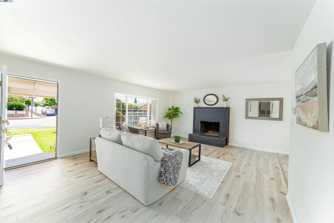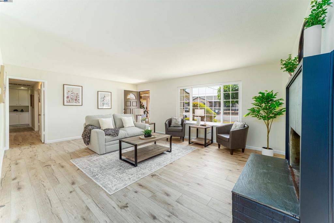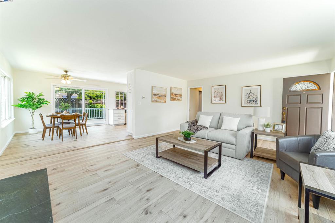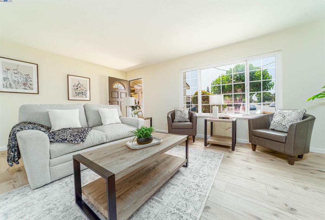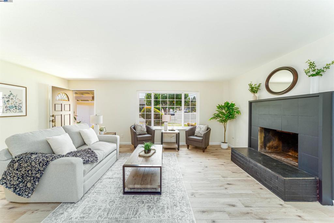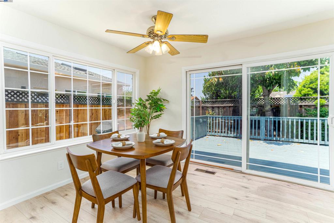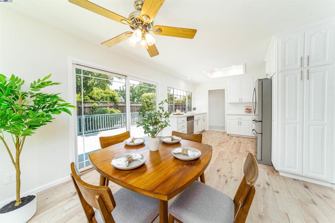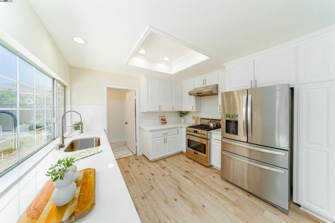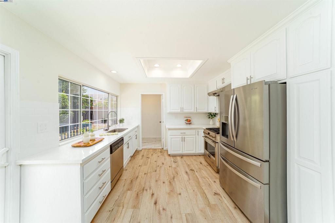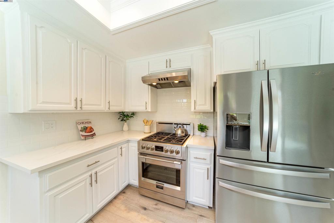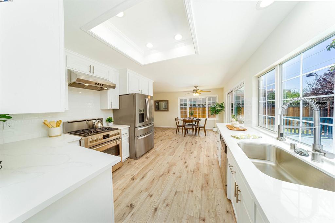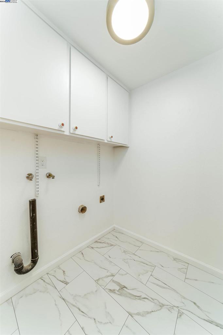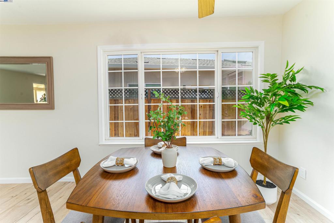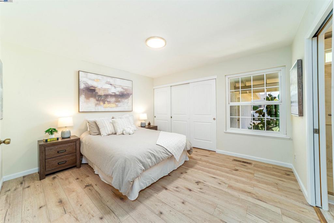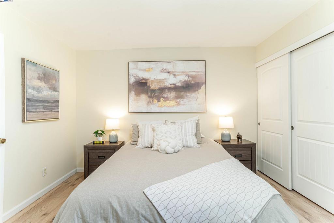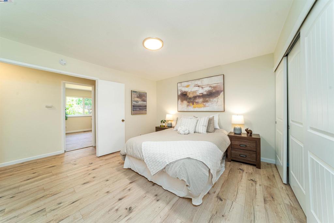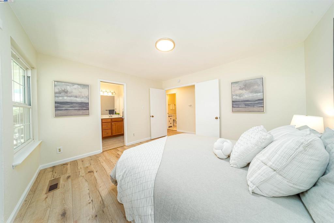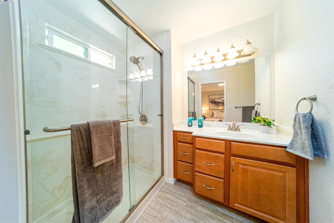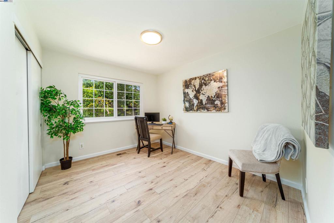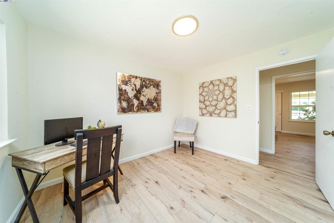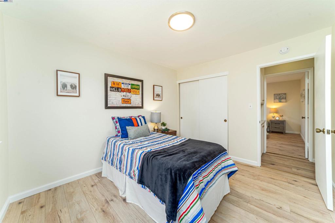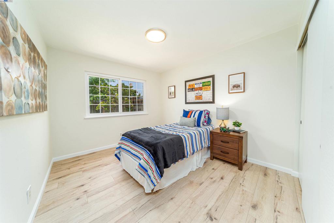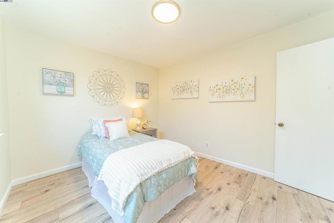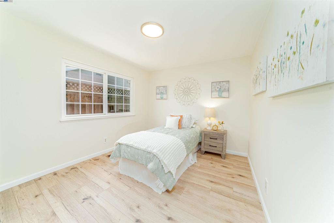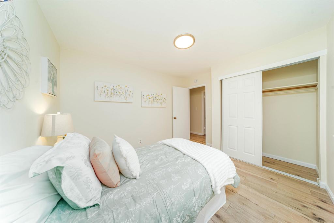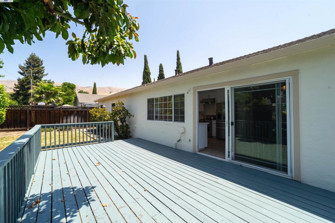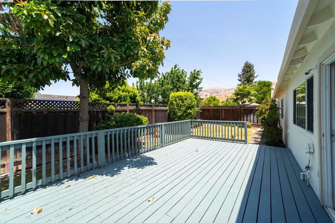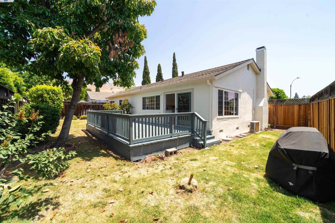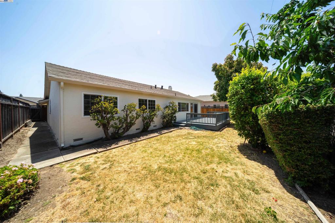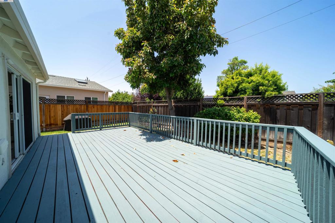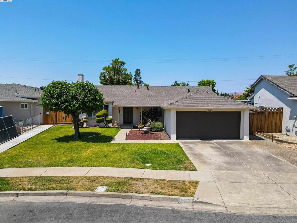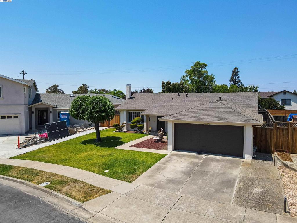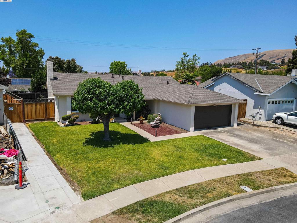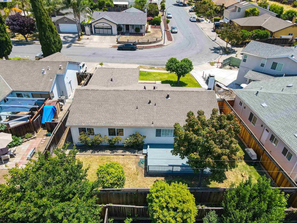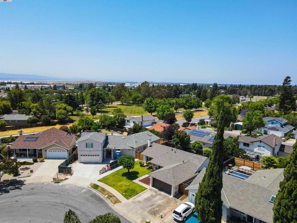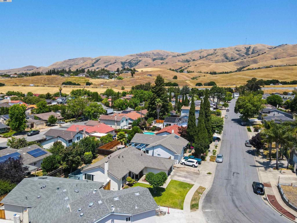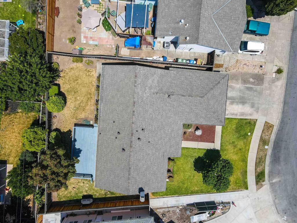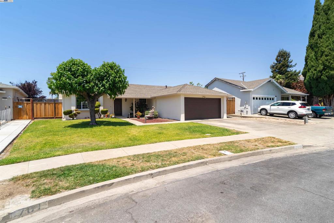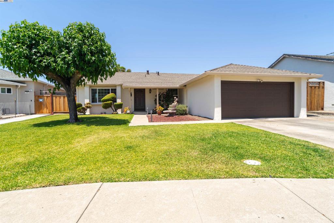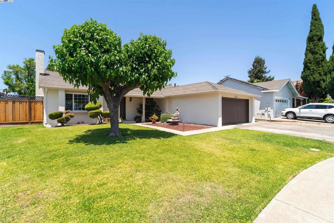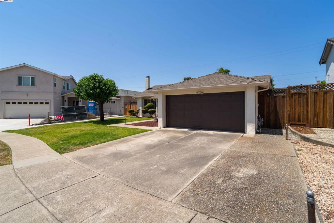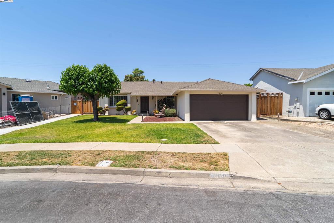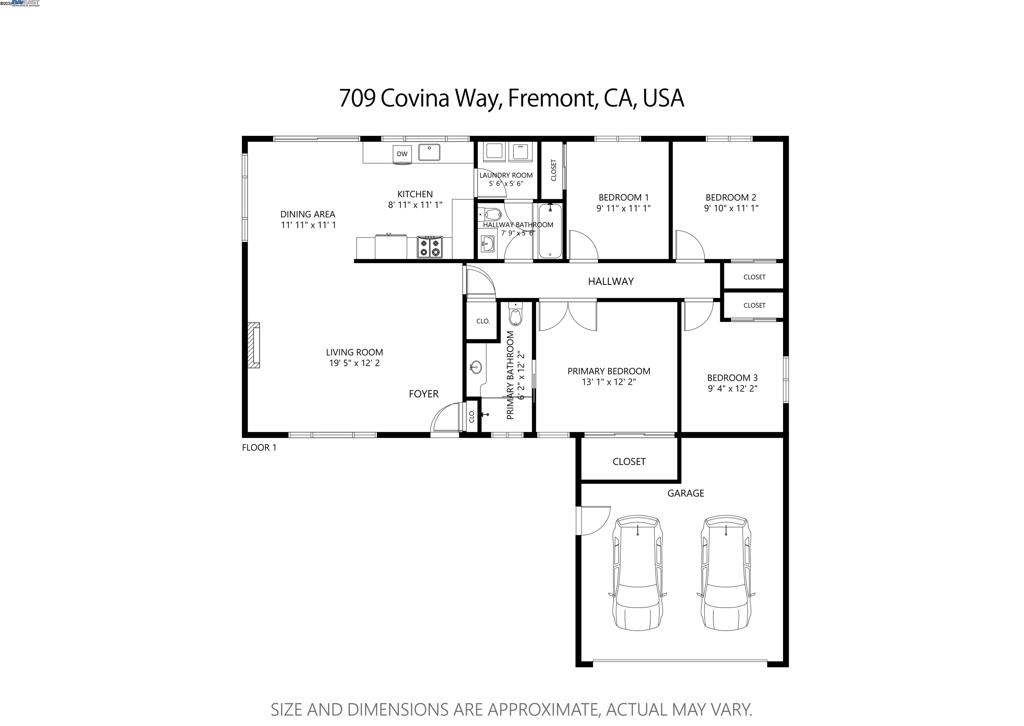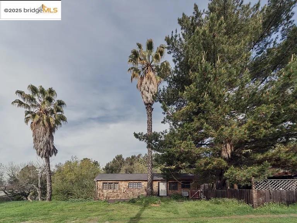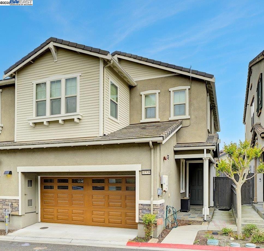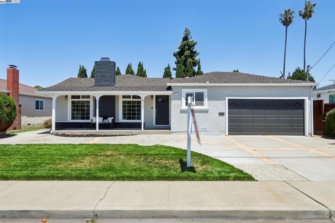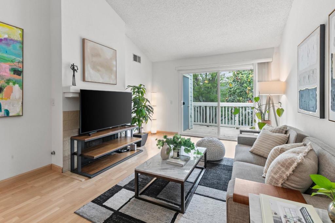Overview
- Residential
- 4
- 2
- 2
- 1416
- 265199
Description
Modern Single-Family Home within Walking Distance of Schools & Parks. Walk to Grade Schools. Situated on a Quiet Tree-Lined Street with Fantastic Curb Appeal. Spacious Yards with Freshly Painted Redwood Deck & Lush Natural Vegetation: Fully Updated Kitchen-Including Artic While Custom Kitchen Cabinets (Solid Wood Construction: Stainless Steel Appliances: Newly Installed Quartz Countertops with Full Subway Tile Backsplash: Dual Pane Windows: Central Heating & AC: Fully Updated Bathrooms: Master Bath Updated in 2018: Hall Bath Fully Renovated with Fremont City Permit in 2025- All New-Vanity Sink & Faucet, Toilet, Tub, Lights/Mirror, Solid Quartz Slab Shower Surround & Flooring: All New Designer Exterior & Interior Paint: Newly Installed High Quality Laminate Plank Flooring & Large Baseboards Throughout. Light & Bright with Plenty of Natural Light. Modern Light Fixtures & Recessed Lighting in Kitchen: Laundry Room: Award Winning Fremont Schools: James Leitch (k-2nd) & Warm Springs Elementary (3rd-5th): Horner Middle & Irvington High. Amazing Location: Minutes Away from Major Shopping (Pacific Commons) & Restaurants. Easy Commute Close to I-880, I-680 & Highway 237. Minutes Away from Warm Springs BART: Move-in Ready. Virtual 3-D Tour Available. Open House Sat 6-21 & Sun 6-22- 1 to4pm
Details
Updated on June 20, 2025 at 11:02 pm Listed by Timothy Blood, Excel Realty- Property ID: 265199
- Price: $1,850,000
- Property Size: 1416 Sqft
- Land Area: 6336 Square Feet
- Bedrooms: 4
- Bathrooms: 2
- Garages: 2
- Year Built: 1969
- Property Type: Residential
- Property Status: Active
Features
Mortgage Calculator
- Down Payment
- Loan Amount
- Monthly Mortgage Payment
- Property Tax
- Home Insurance
- PMI
- Monthly HOA Fees

