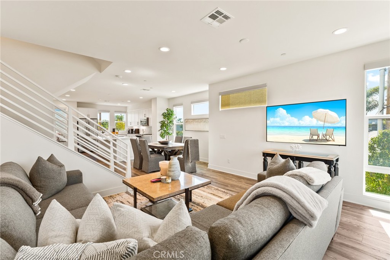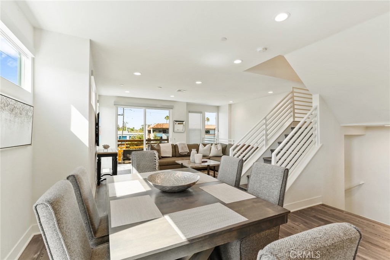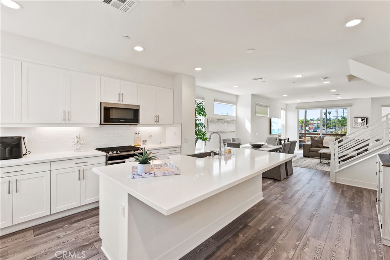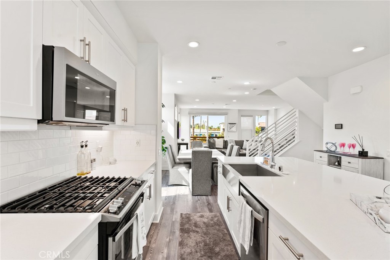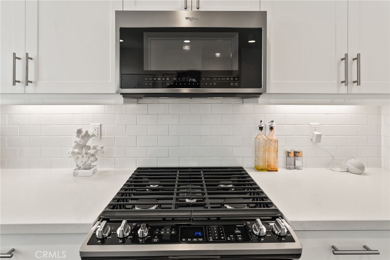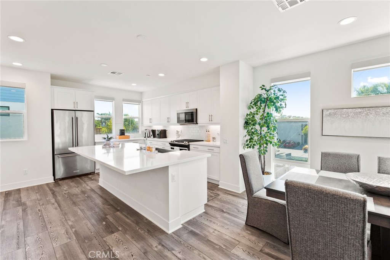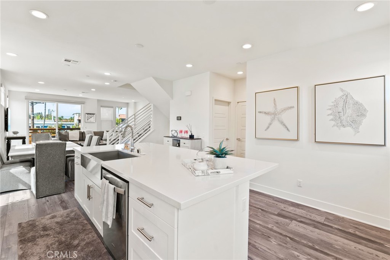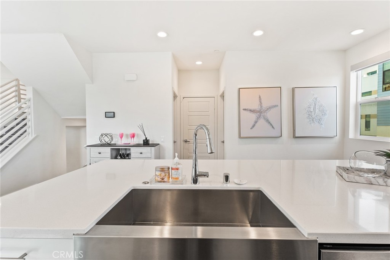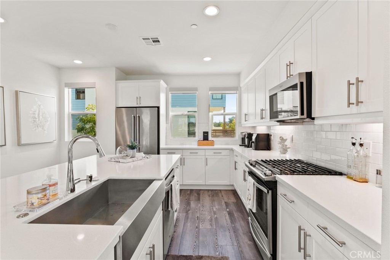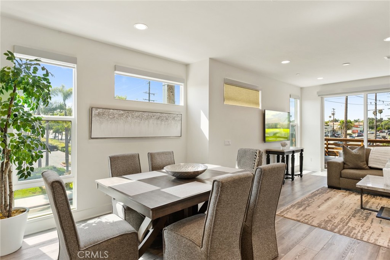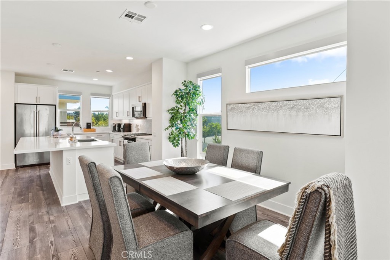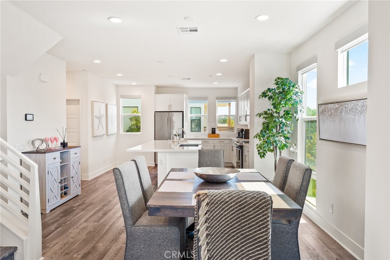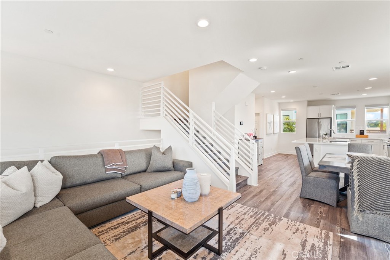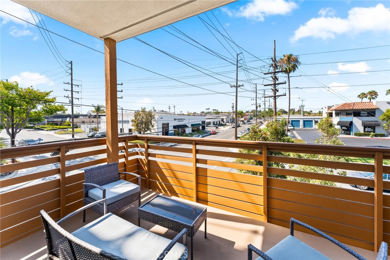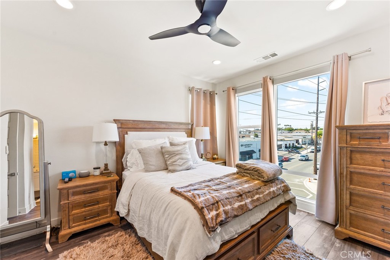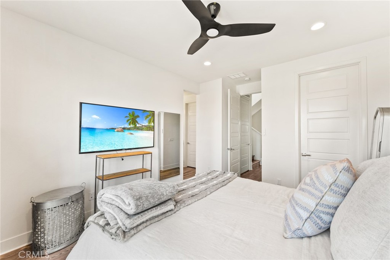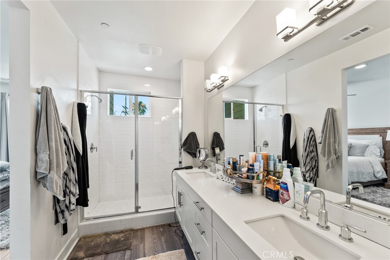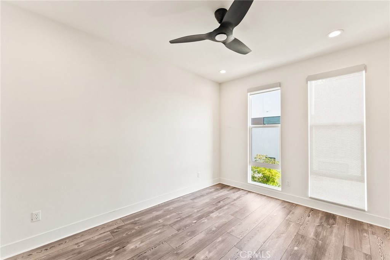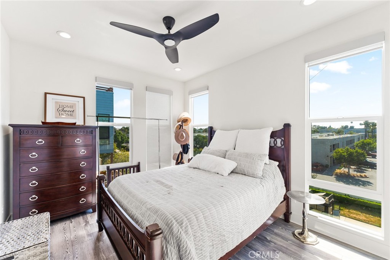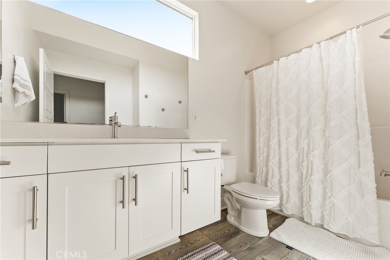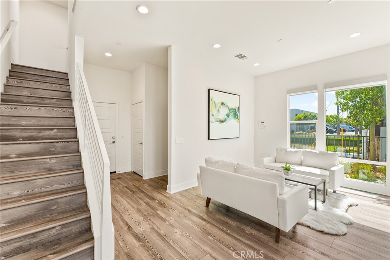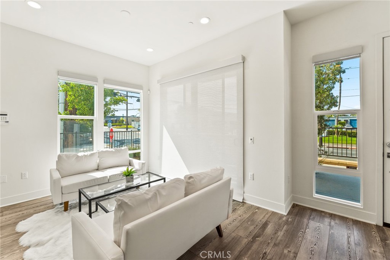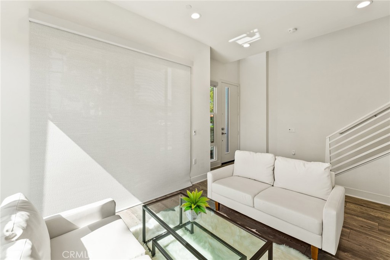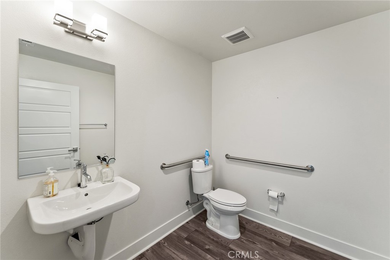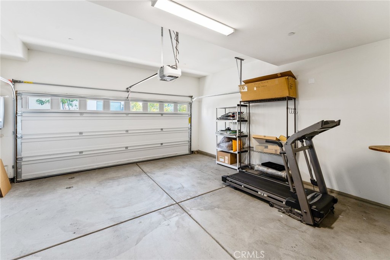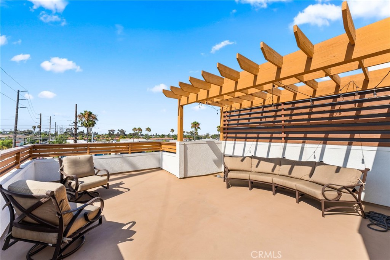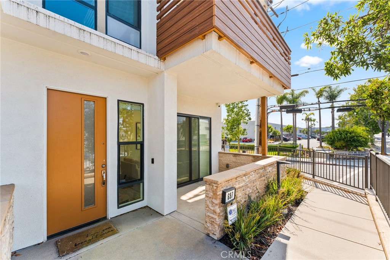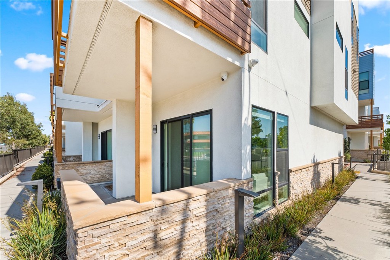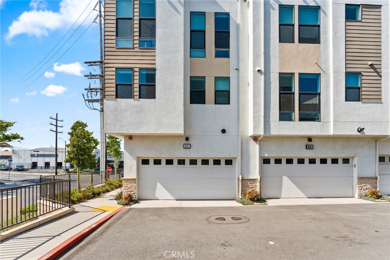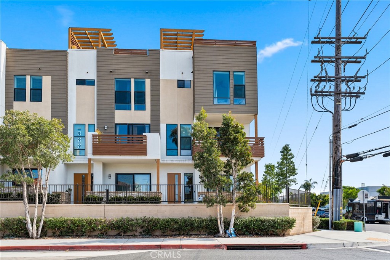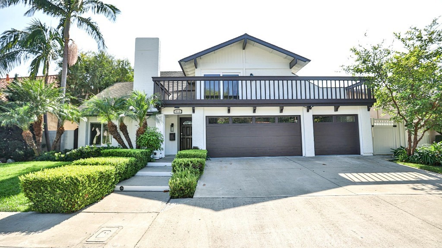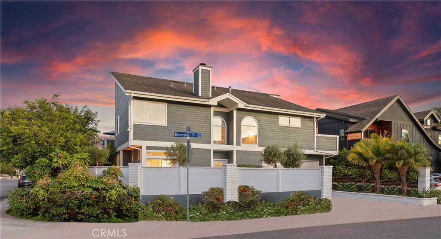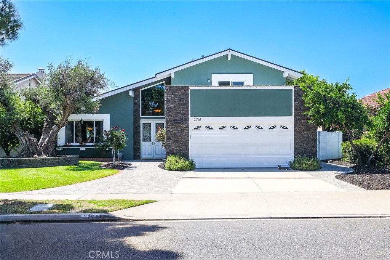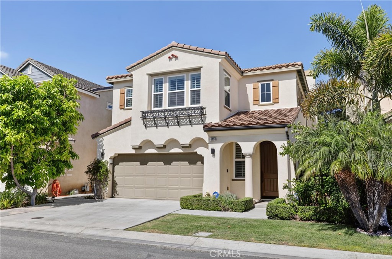Overview
- Residential
- 3
- 4
- 2
- 2057
- 432813
Description
Welcome to the heart of Costa Mesa! This stunning, energy-efficient multi-level home that’s completely turnkey. Step inside to find a versatile ground-level office space with an ADA-compliant bathroom and direct access to the oversized two-car garage, making it the perfect live/work setup. On the second level, an expansive open floor plan awaits, filled with natural light from abundant windows. The chef’s kitchen showcases a large center island with seating, crisp white cabinetry, Quartz countertops, and stainless steel appliances. Just off the kitchen, the dining area and spacious living room flow seamlessly onto a private balcony — ideal for entertaining or unwinding. Upstairs, the third level features two guest bedrooms that share a full bathroom, along with the primary suite. The primary offers a spa-like retreat with dual sinks and a walk-in shower. As an added bonus, the home includes a rooftop deck — the ultimate space to relax, host gatherings, and enjoy the Southern California lifestyle. Community amenities include a dog run, garden, and BBQ area, while the location offers unmatched convenience with easy access to major freeways, shopping, dining, and entertainment.
Details
Updated on October 12, 2025 at 3:28 am Listed by Brenden Felix, Brenden Felix- Property ID: 432813
- Price: $1,500,000
- Property Size: 2057 Sqft
- Land Area: 149694 Square Feet
- Bedrooms: 3
- Bathrooms: 4
- Garages: 2
- Year Built: 2019
- Property Type: Residential
- Property Status: Active
Mortgage Calculator
- Down Payment
- Loan Amount
- Monthly Mortgage Payment
- Property Tax
- Home Insurance
- PMI
- Monthly HOA Fees

