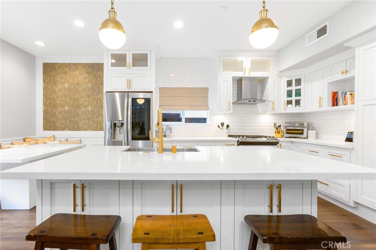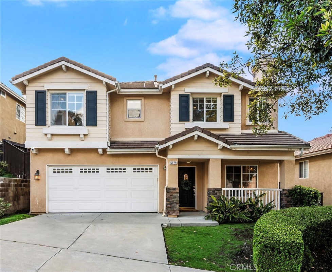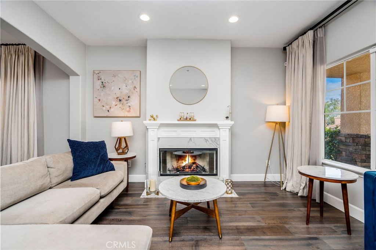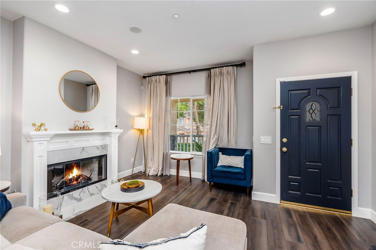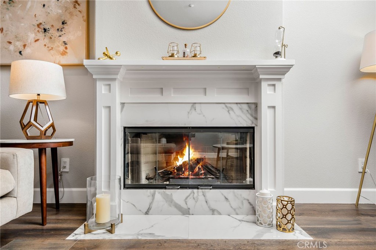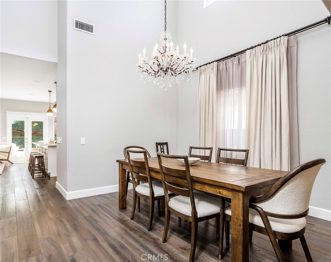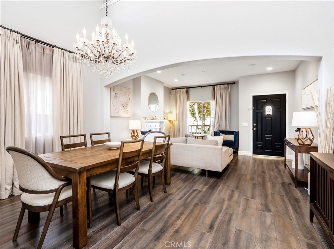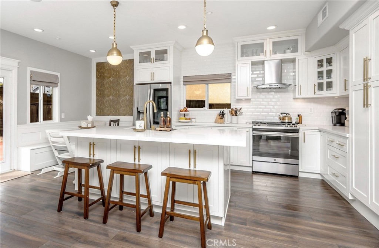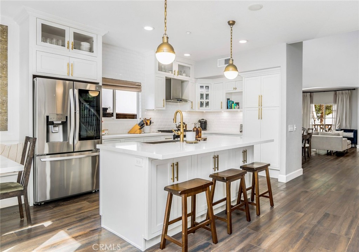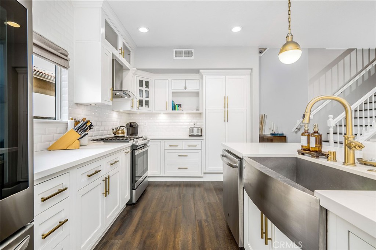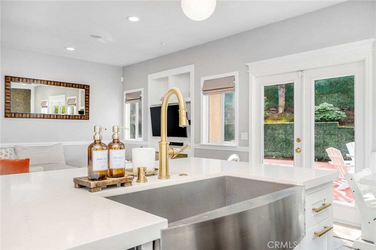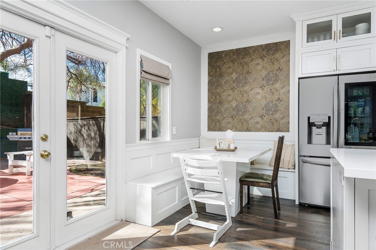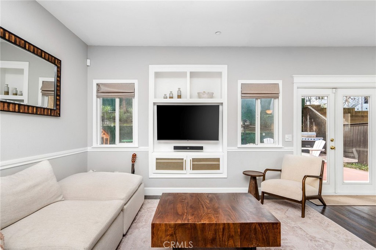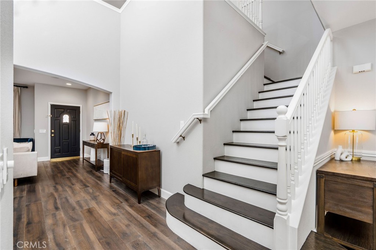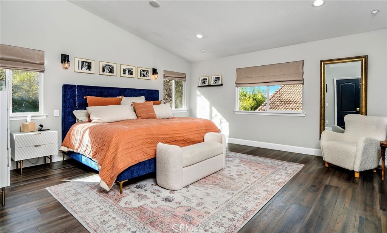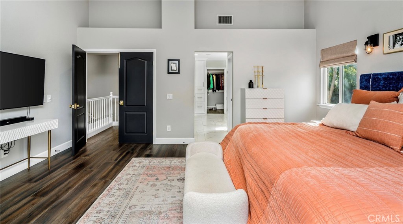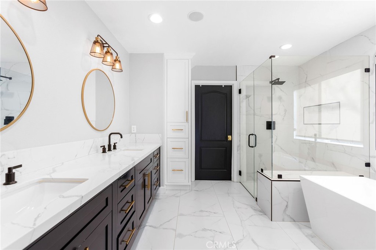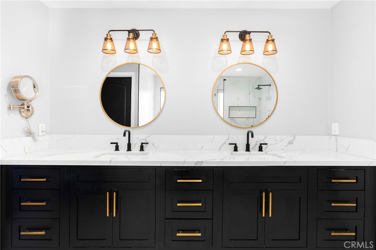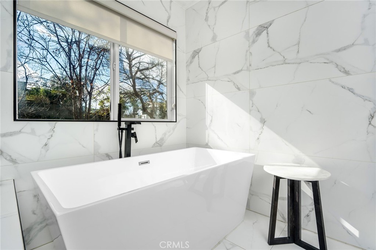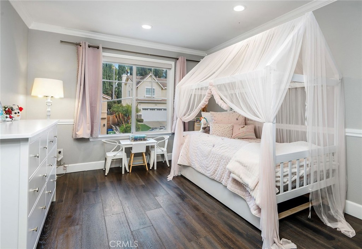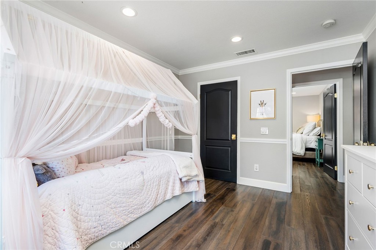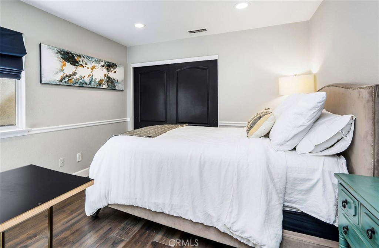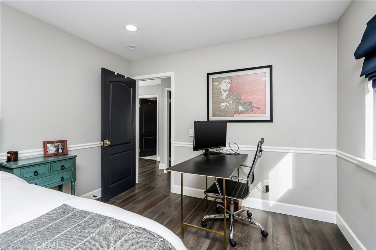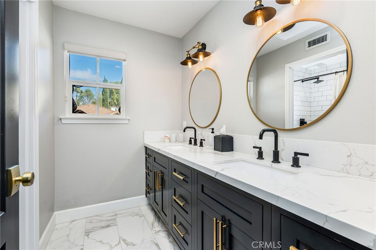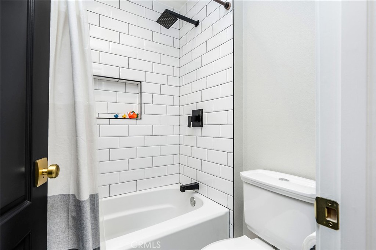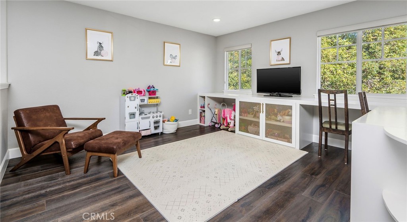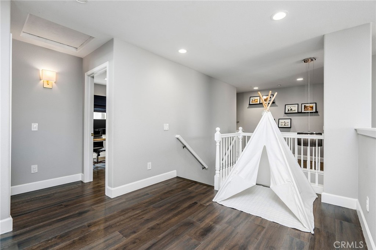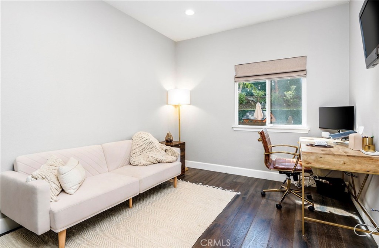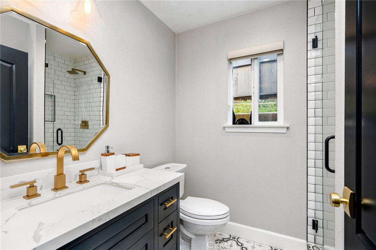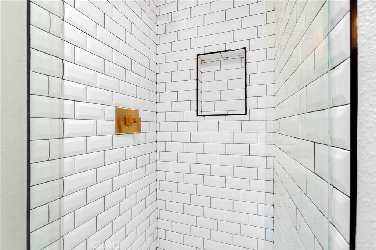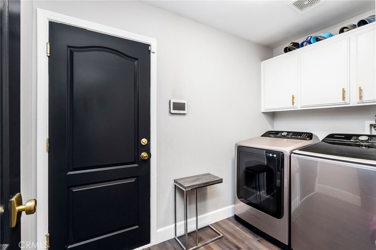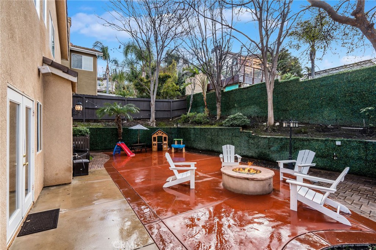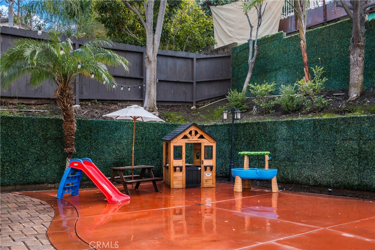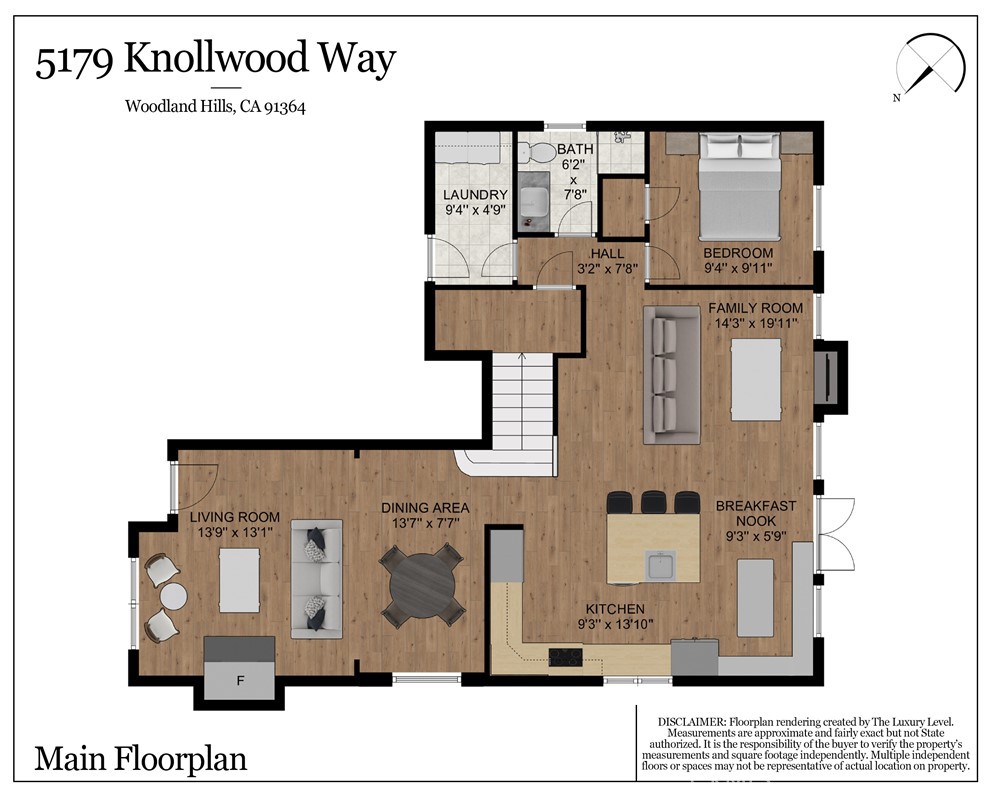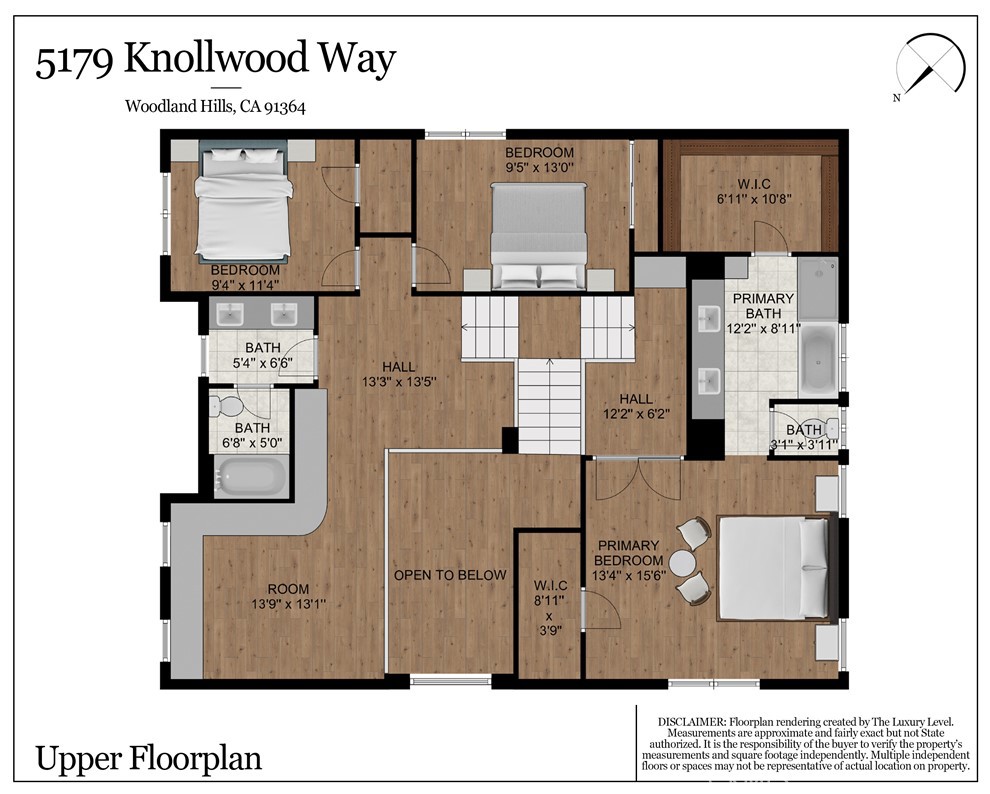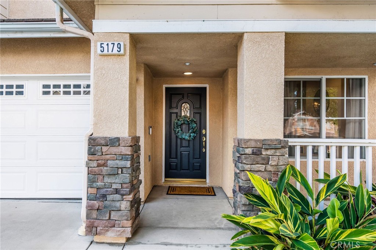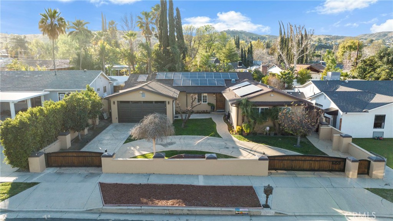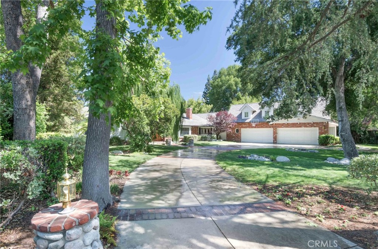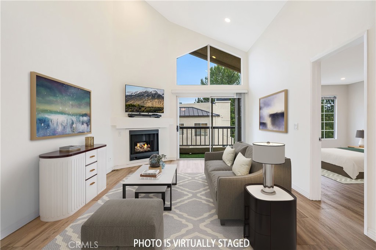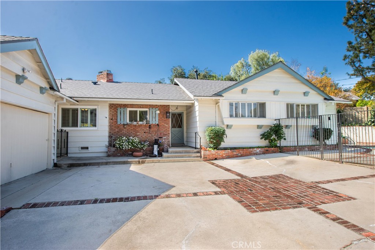Overview
- Residential
- 4
- 3
- 2
- 2676
- 104009
Description
Stunning Designer Home in Woodland Hills. Nestled on a peaceful cul-de-sac in desirable Woodland Hills, this beautifully renovated four-bedroom, three-bathroom home offers 2,676 square feet of sophisticated living space. Thoughtfully designed with a modern yet warm aesthetic, every detail exudes style and comfort. Step inside to find soaring two-story ceilings, recessed lighting, and sleek wood flooring. The spacious living room features a gorgeous marble fireplace, setting the perfect ambiance. The updated chef’s kitchen is a dream, boasting white quartz countertops, a subway tile backsplash, brass finishes, a center island, stainless steel appliances, and a custom breakfast nook. Flowing seamlessly into the inviting family room, it’s an entertainer’s delight. Upstairs, the primary suite is a true retreat with a walk-in closet and spa-like ensuite featuring a double vanity and a freestanding soaking tub. Two additional bedrooms upstairs and a versatile loft—ideal for a home office, playroom, or study space—offer ample flexibility. A fourth bedroom is conveniently located downstairs, perfect for guests, in-laws, or a private home office. The backyard oasis is designed for both relaxation and entertainment, with lush landscaping, Malibu lighting, sprinklers, an expansive patio, and a cozy fire pit—perfect for gathering with family and friends. Additional conveniences include a two-car garage, laundry room, and a whole-house Sonos indoor/outdoor speaker system. Located in the award-winning Calabash Charter, Hale Charter Academy, and El Camino High School districts, this home is a rare find in a prime location. Don’t miss this opportunity—schedule a tour today!
Details
Updated on April 7, 2025 at 5:22 am Listed by Katrina Palandri, The Agency- Property ID: 104009
- Price: $1,649,999
- Property Size: 2676 Sqft
- Land Area: 5011 Square Feet
- Bedrooms: 4
- Bathrooms: 3
- Garages: 2
- Year Built: 2002
- Property Type: Residential
- Property Status: Active
Mortgage Calculator
- Down Payment
- Loan Amount
- Monthly Mortgage Payment
- Property Tax
- Home Insurance
- PMI
- Monthly HOA Fees

