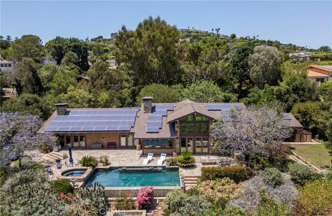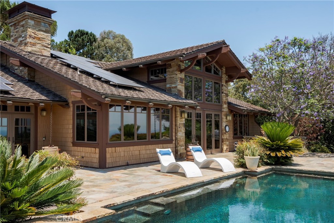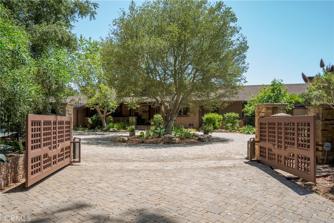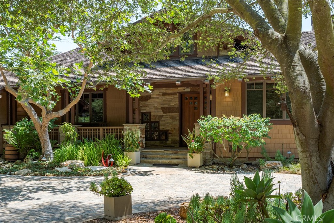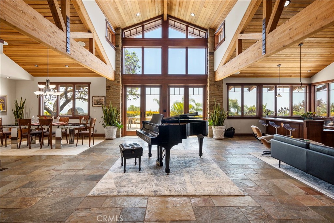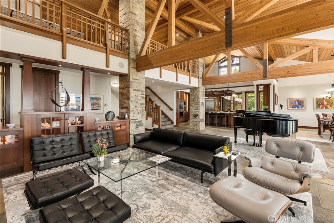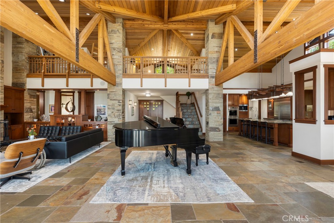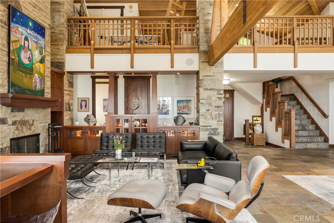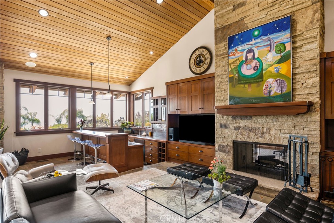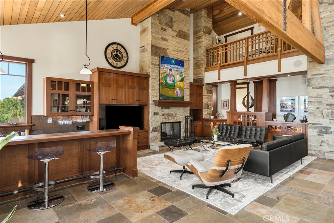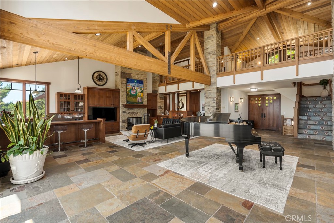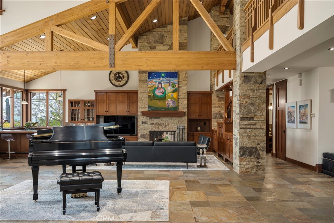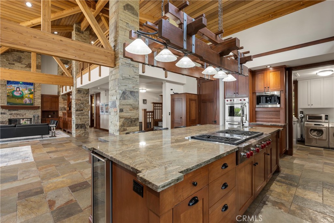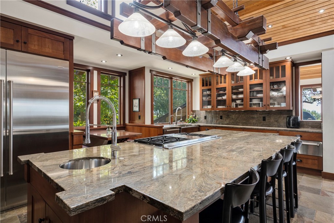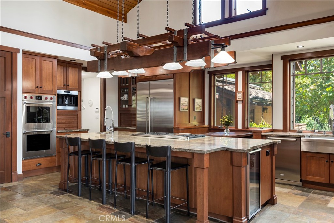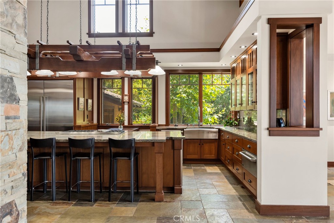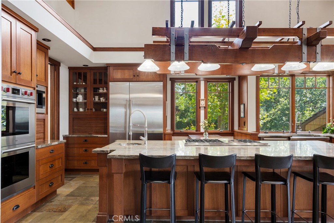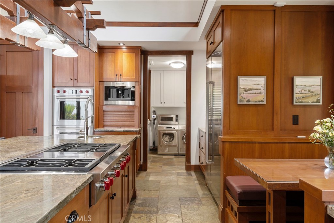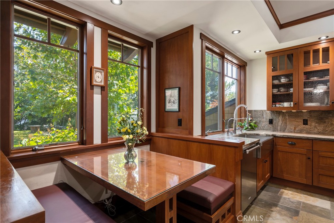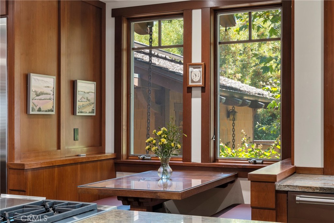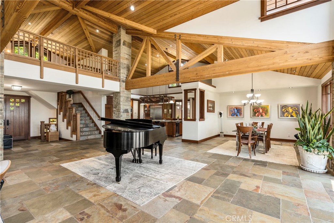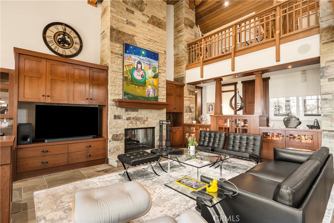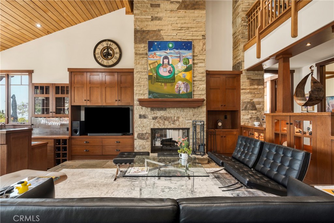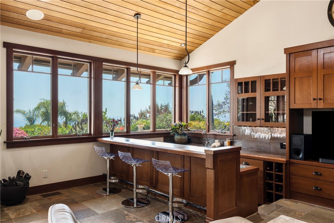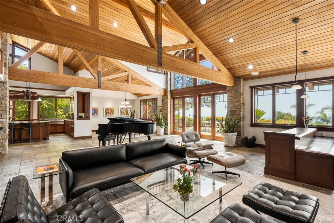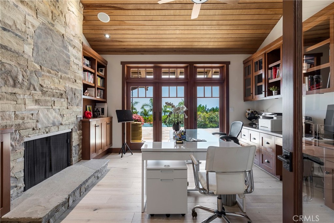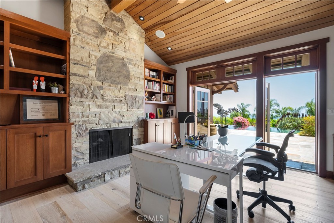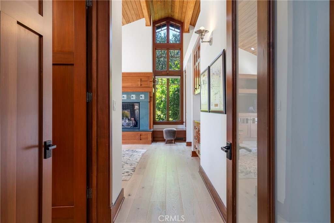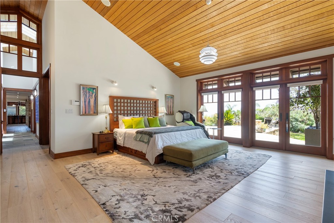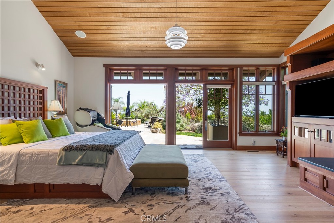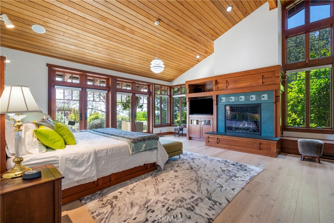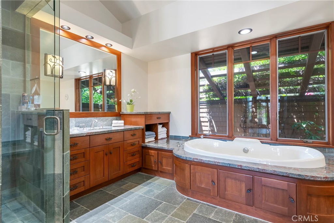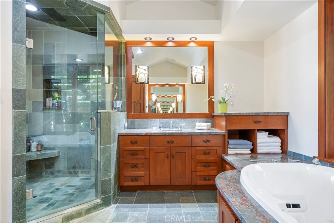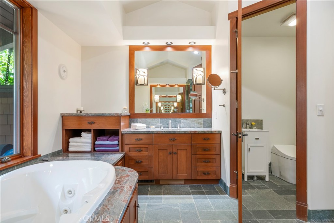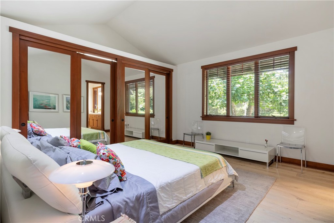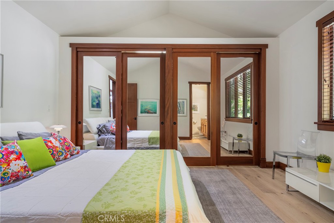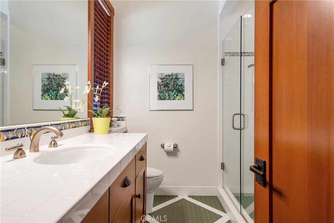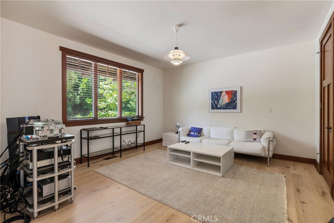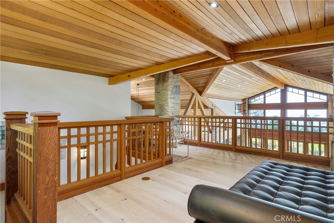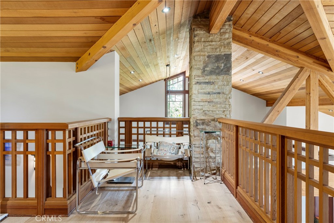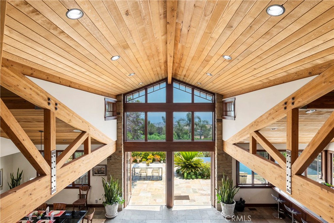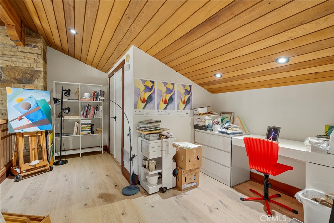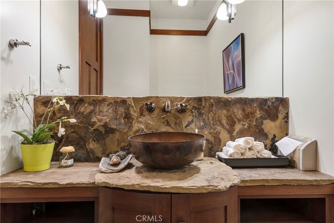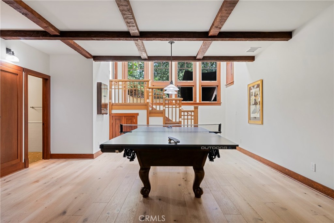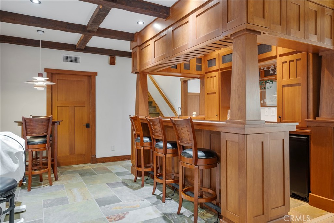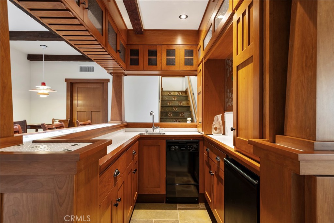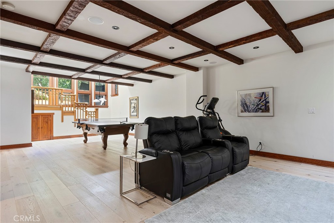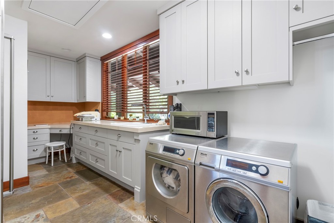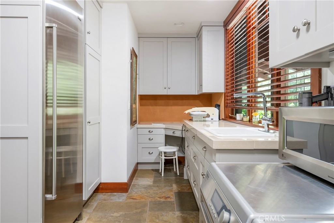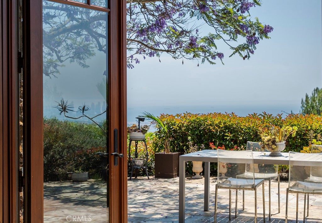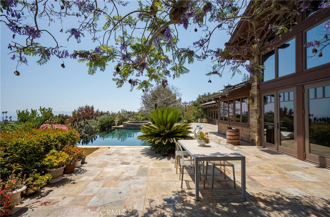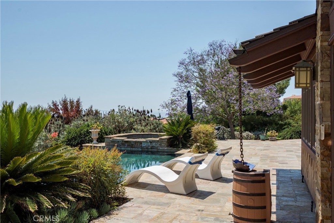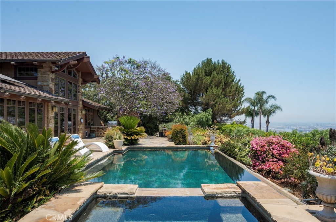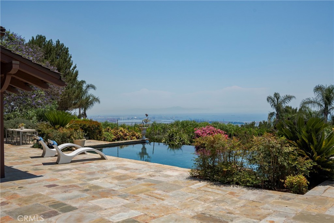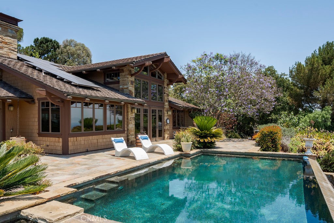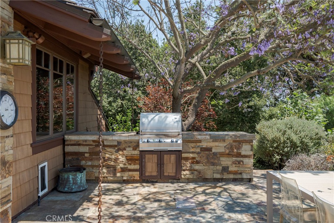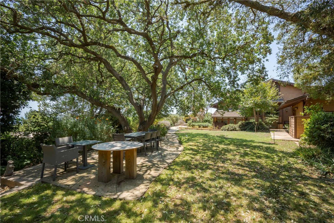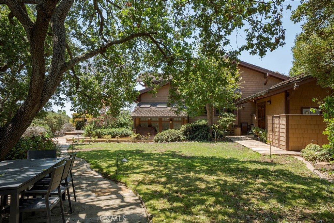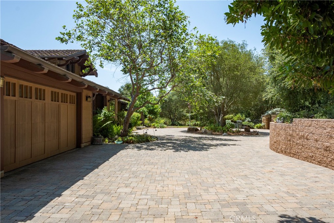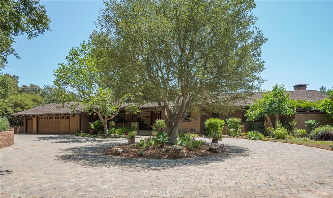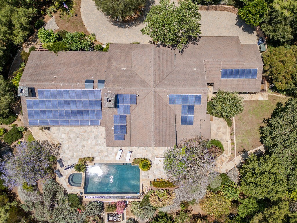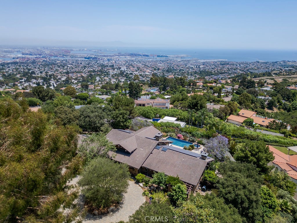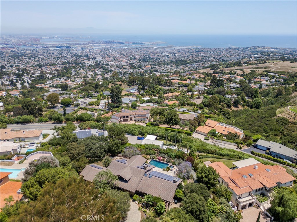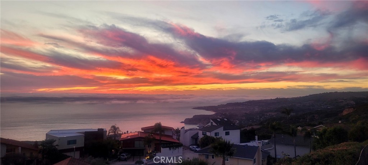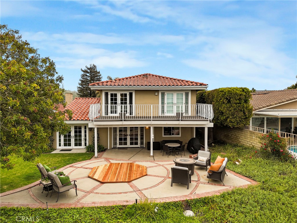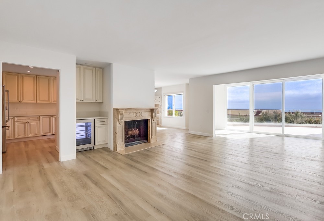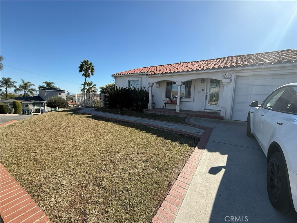Overview
- Residential
- 4
- 5
- 3
- 5069
- 93804
Description
A Timeless Architectural Masterpiece with Breathtaking Coastal Views Designed by Ron Davis Architects, this extraordinary Craftsman-style estate is a true testament to timeless elegance, masterful craftsmanship, and unparalleled livability. Poised atop 1.06 private acres, this 5,069 sq. ft. residence is a sanctuary of sophistication, offering four bedrooms, four and a half baths, and mesmerizing panoramic vistas of the ocean, coastline, harbor, city lights, and Catalina Island. A privately gated entrance welcomes you into a world of refined beauty, where a covered front porch opens to a magnificent Great Room adorned with 20-foot vaulted ceilings, exposed beams, and a striking stone fireplace. A wall of windows bathes the space in natural light, seamlessly blending the grandeur of the outdoors with the warmth of the interior. Custom-built cabinetry and fine architectural details elevate the ambiance, creating an atmosphere of understated luxury. The gourmet kitchen is designed for both function and artistry, boasting Wolf & Sub-Zero appliances, a walk-in pantry, a dumbwaiter, and a charming breakfast nook overlooking lush gardens. A step-down bar provides an intimate setting for entertaining, while the main-level bedroom wing is illuminated by skylights and clerestory windows, enhancing the home’s light-filled aesthetic. The primary suite is a private sanctuary, featuring a stacked stone fireplace and awe-inspiring views, while the adjacent executive office offers an inspiring workspace with its own panoramic backdrop. A loft-level retreat provides an additional haven for work or relaxation, framed by sweeping coastal vistas. Descending to the lower level, a distinguished recreation room transforms into an authentic Irish Pub, complete with an expansive entertaining space, a billiards area, and the possibility of a fourth bedroom conversion with access to a full bath. The grounds are nothing short of breathtaking—meticulously landscaped gardens unfold onto an elevated view terrace, where an infinity-edge pool and spa seemingly merge with the horizon. A built-in BBQ and outdoor prep area complete this outdoor paradise, offering an idyllic setting for both grand entertaining and tranquil retreat. A residence of unparalleled distinction, this estate embodies the perfect harmony of architectural brilliance, natural beauty, and refined comfort.
Details
Updated on May 16, 2025 at 2:33 pm Listed by Elijah Weeks, Kase Real Estate- Property ID: 93804
- Price: $4,475,000
- Property Size: 5069 Sqft
- Land Area: 46429 Square Feet
- Bedrooms: 4
- Bathrooms: 5
- Garages: 3
- Year Built: 2005
- Property Type: Residential
- Property Status: Closed
Mortgage Calculator
- Down Payment
- Loan Amount
- Monthly Mortgage Payment
- Property Tax
- Home Insurance
- PMI
- Monthly HOA Fees

