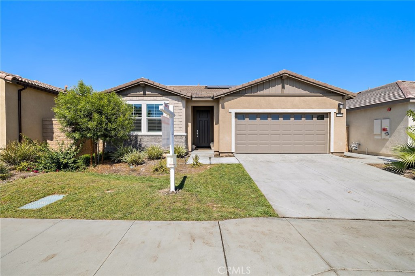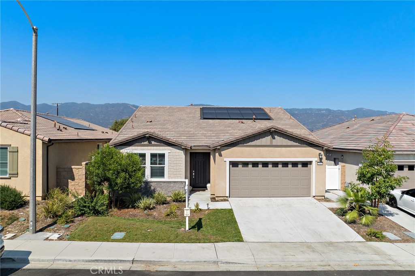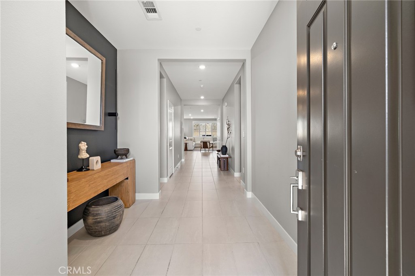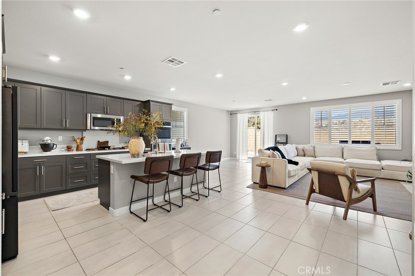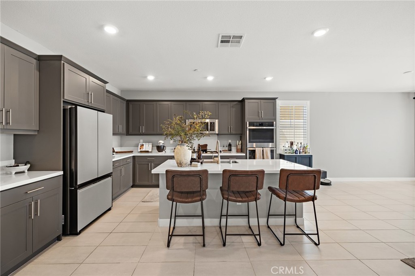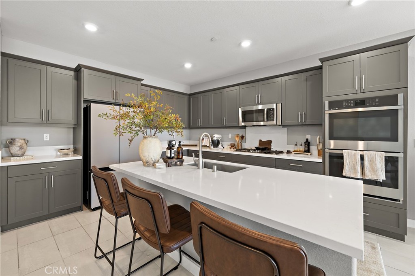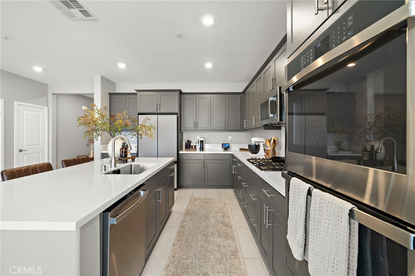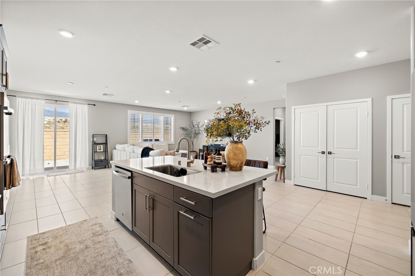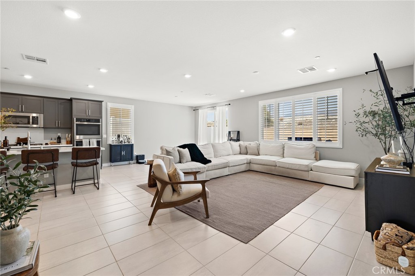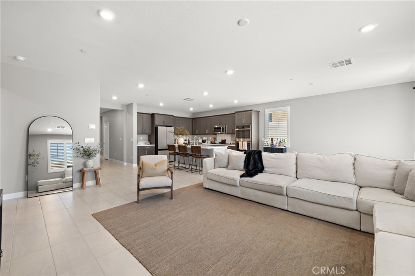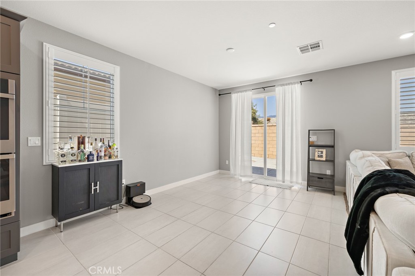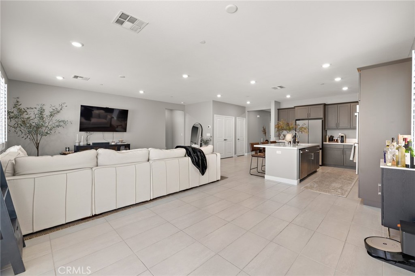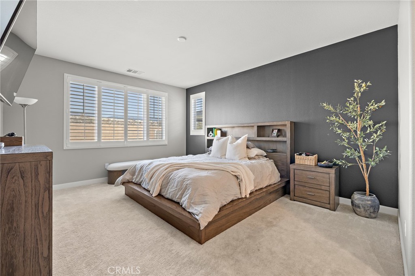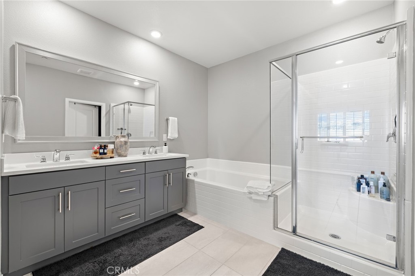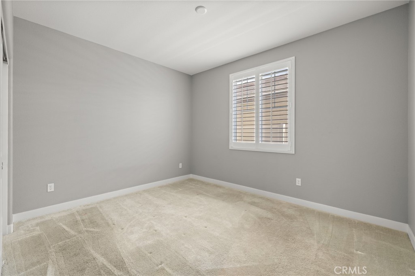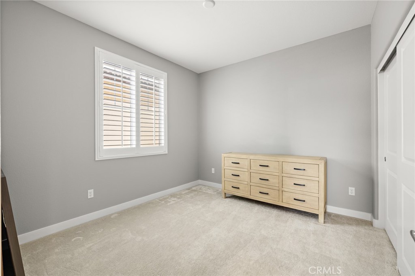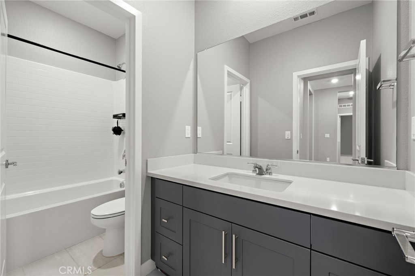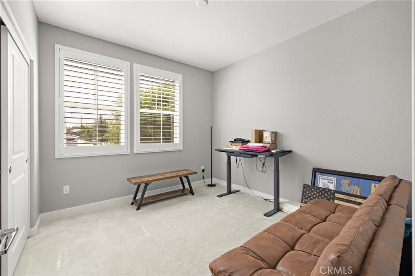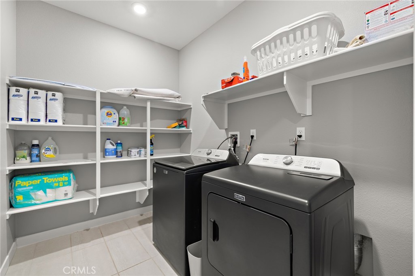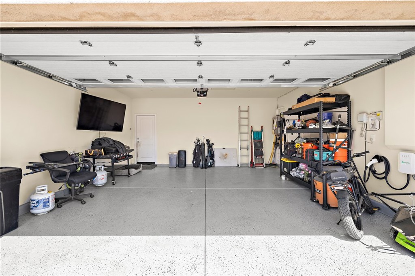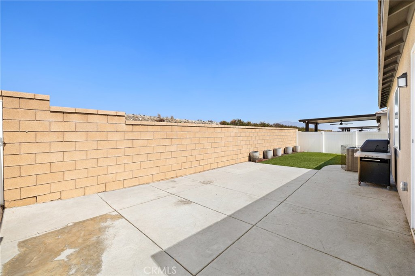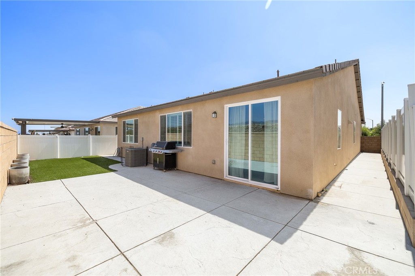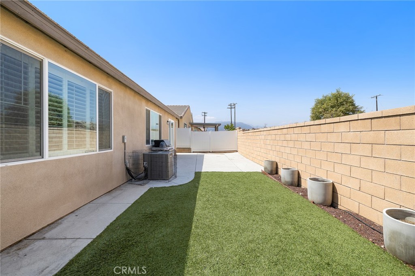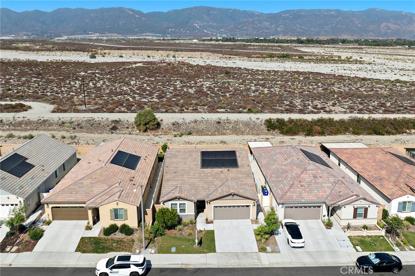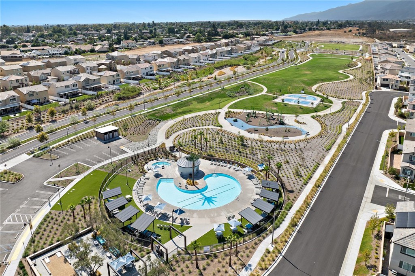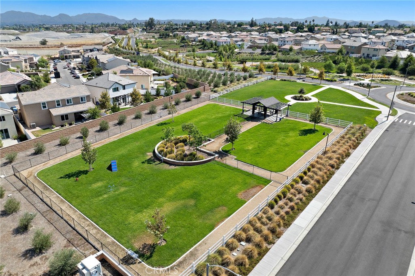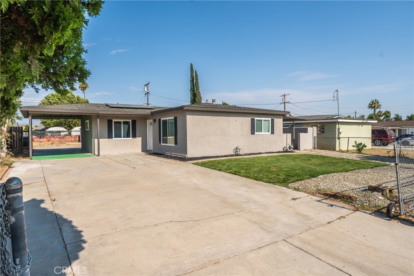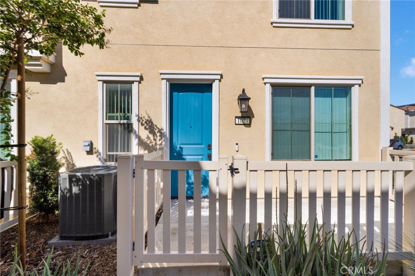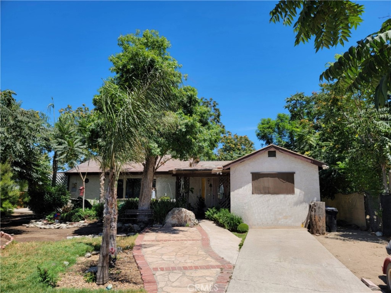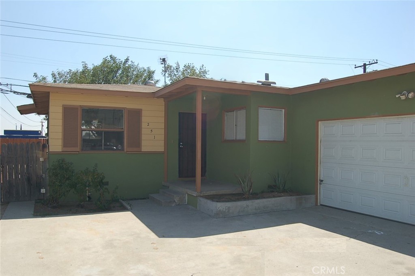Overview
- Residential
- 4
- 2
- 2
- 2091
- 393729
Description
WELCOME HOME! This is the Residence 2 model at the Summerbrooke Community built by Lennar. This home includes custom design features throughout the home, including upgraded flooring, kitchen cabinets and appliances. This wide open floor plan allows for effortless flow between the Great Room, kitchen and dining room in this LENNAR single-level home, making everyday living and/or entertaining extremely simple. The expansive primary suite features a spacious walk-in closet and oversized bathroom area with three secondary bedrooms situated near the entry. Some of the extras on this home include PAID OFF SOLAR, epoxy garage flooring, custom stamped concrete backyard with artificial turf, custom shutters on the windows and a whole house water softener system. Residents can also enjoy a recreation center with a resort style pool, plus onsite parks and trails for outdoor enjoyment. Shopping at Renaissance Marketplace is just moments away, and the Shandin Hills Golf Club is close to the community. Easy access to I-210, I-215 and I-15 make commuting simple.
Details
Updated on September 12, 2025 at 10:41 am Listed by Steven Mollard, RE/MAX INNOVATIONS- Property ID: 393729
- Price: $699,000
- Property Size: 2091 Sqft
- Land Area: 5000 Square Feet
- Bedrooms: 4
- Bathrooms: 2
- Garages: 2
- Year Built: 2023
- Property Type: Residential
- Property Status: Active
Mortgage Calculator
- Down Payment
- Loan Amount
- Monthly Mortgage Payment
- Property Tax
- Home Insurance
- PMI
- Monthly HOA Fees

