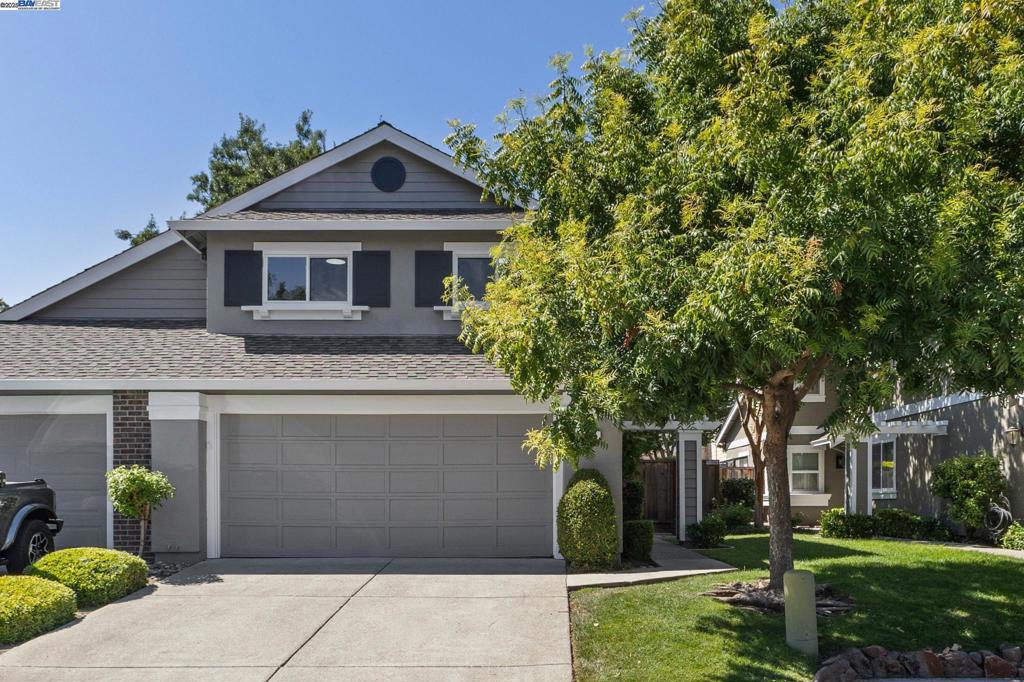Overview
- Residential
- 5
- 6
- 2
- 4248
- 384134
Description
Approaching this brand-new custom home in sought-after Danville—backing onto Diablo Country Club Golf Course—you’ll find timeless design, premium finishes, and exceptional craftsmanship. Designed by John Newton, built by CS Development under Cristian Szilagy, and styled by Roxana Szilagy, no detail is overlooked. Inside, 22 ft. high foyer ceiling, white oak floors, stone countertops, and smooth-finish walls set a refined tone. Custom lighting and Andersen windows elevate every space, while owned solar adds efficiency. A striking foyer accent wall introduces formal living spaces. The chef’s kitchen shines with Taj Mahal quartzite counters, handmade Zellige backsplash, white oak cabinetry, walk-in pantry, Wolf cooktop, Thermador appliances, and an oversized island flowing to the family and dining rooms. Accordion doors open to a covered patio, perfect for entertaining. Two main-level suites offer ideal flexibility. Upstairs, the vaulted primary suite boasts a fireplace, balcony, spa bath with Calacatta Gold marble, dual closets, and laundry access. A loft and two bedrooms complete the level. Outdoors, enjoy a covered patio with skylights, firepit, lawn, and majestic oak. Within San Ramon Valley School District and near Blackhawk & Diablo Country Clubs, this is a rare opportunity.
Details
Updated on September 5, 2025 at 5:10 am Listed by Khrista Jarvis, Coldwell Banker Realty- Property ID: 384134
- Price: $3,999,000
- Property Size: 4248 Sqft
- Land Area: 10080 Square Feet
- Bedrooms: 5
- Bathrooms: 6
- Garages: 2
- Year Built: 2025
- Property Type: Residential
- Property Status: Active
Mortgage Calculator
- Down Payment
- Loan Amount
- Monthly Mortgage Payment
- Property Tax
- Home Insurance
- PMI
- Monthly HOA Fees


































































