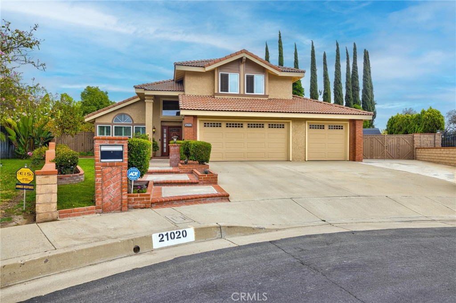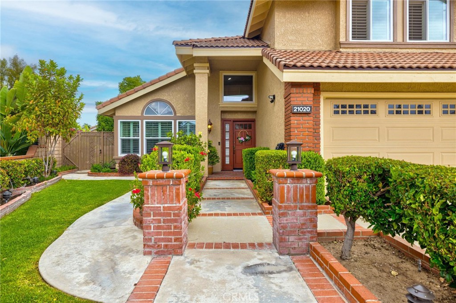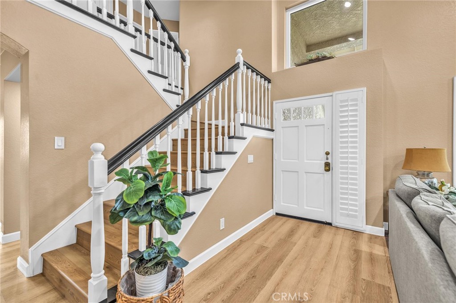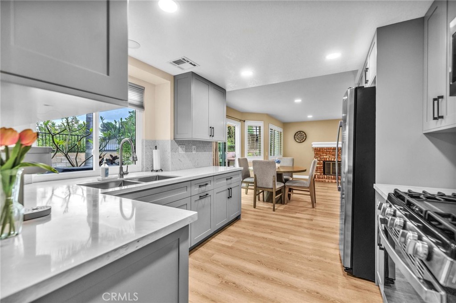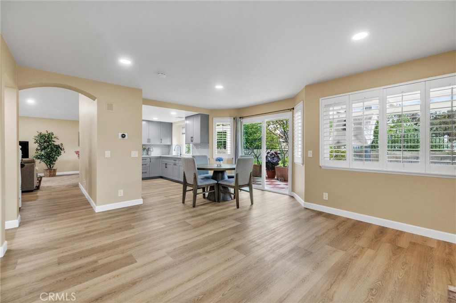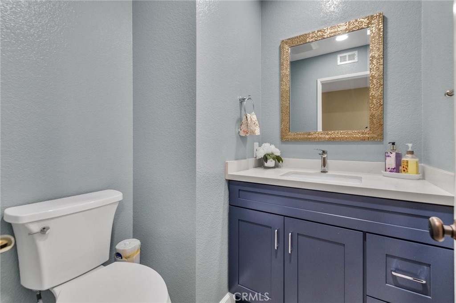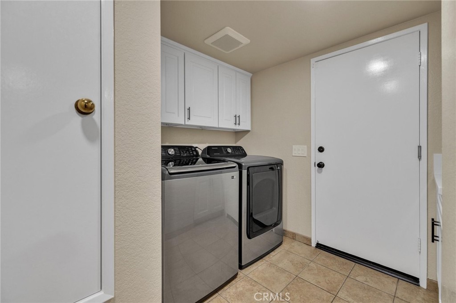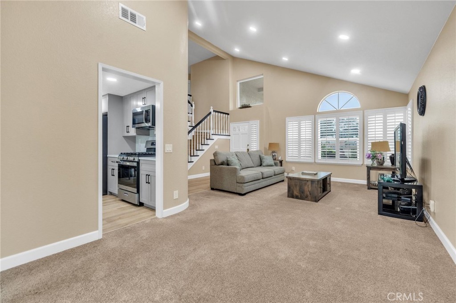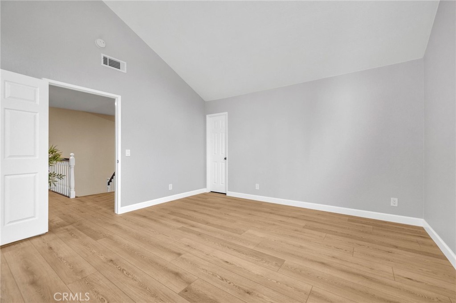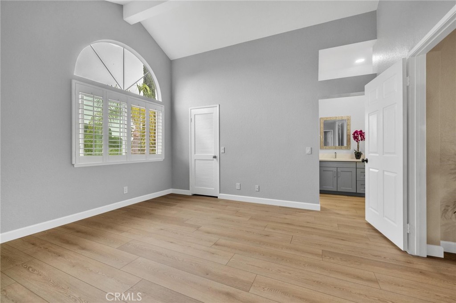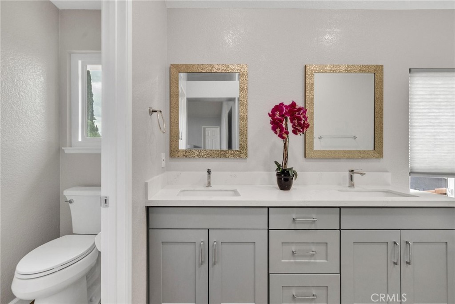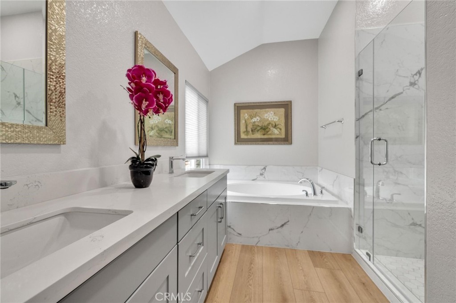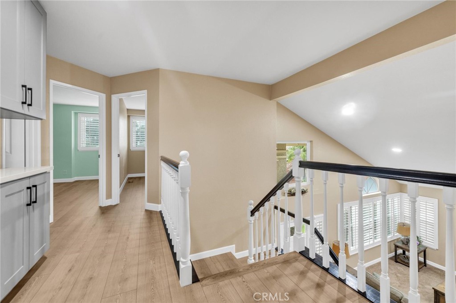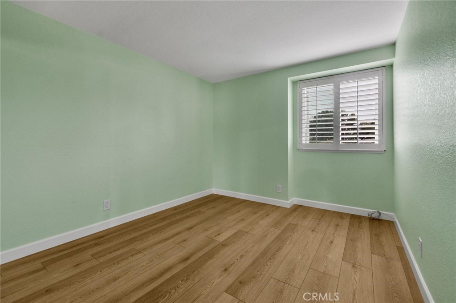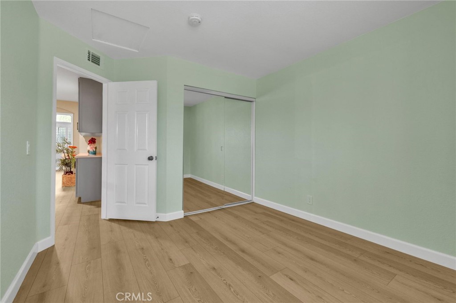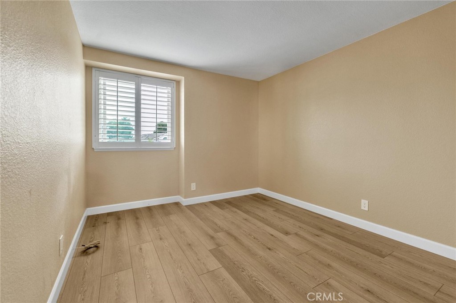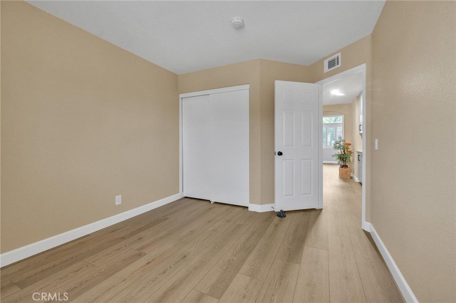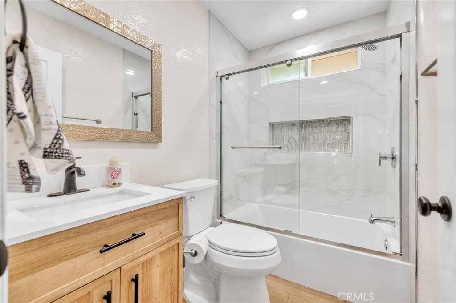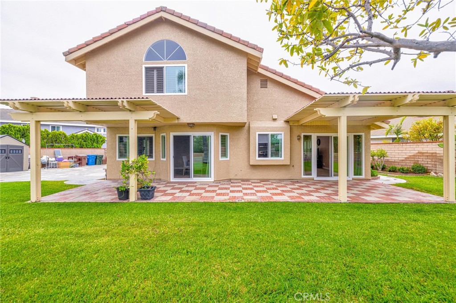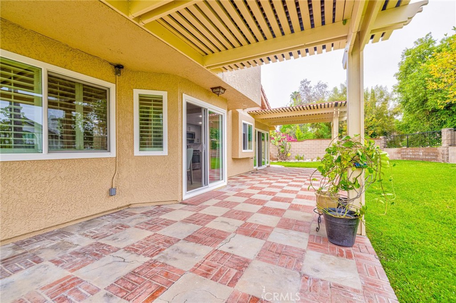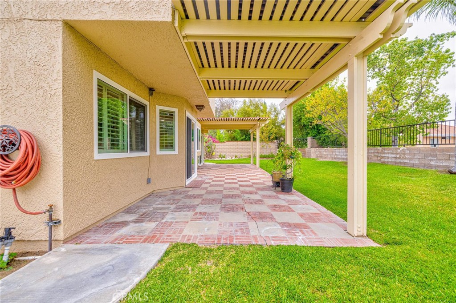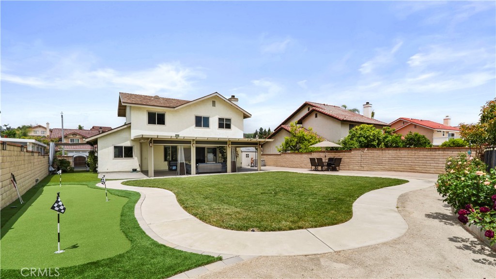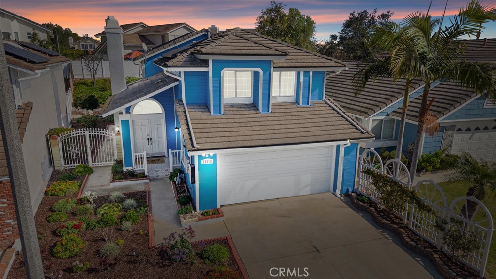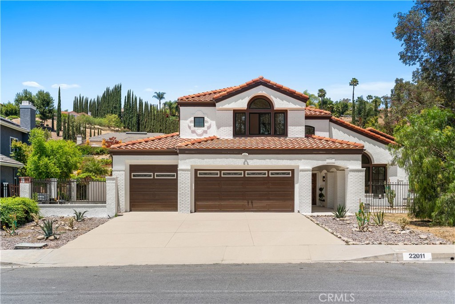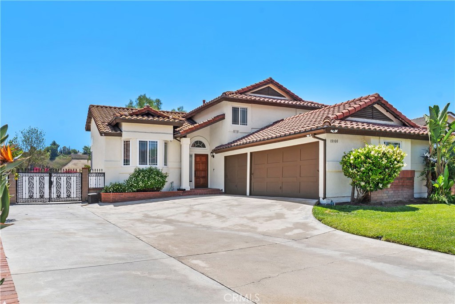Overview
- Residential
- 3
- 3
- 3
- 1811
- 245060
Description
This meticulously designed two-story residence in Walnut, California, offers 1,811 sq. ft. of thoughtfully arranged living space. The home has been completely remodeled and boasts 3 bedrooms and 3 bathrooms, providing ample room for comfort and privacy. The interior showcases a blend of modern amenities and classic charm. The kitchen stands out with its sleek design, featuring light-colored cabinetry, stainless steel appliances, and a harmonious combination of white countertops and backsplash. The adjacent dining area is bathed in natural light from large siding doors, offering views and access to the outdoor space. Bedrooms are wen-appointed, with primary suite. Bathrooms exhibit contemporary styling, with one featuring a glass enclosed shower and decorative tile work. The home’s layout includes multiple living areas providing versatile spaces for relaxation and entertainment. Throughout the property attention to detail is evident in the choice of materials and finishes. Light wood-look flooring in common areas creates a sense of warmth and continuity, while plush carpeting in bedrooms adds comfort. Large Windows and sliding doors not only flood the interiors with natural light but also offer seamless out-door living.
Details
Updated on June 8, 2025 at 5:01 am Listed by Sylvia Chavez, Better Homes and Gardens Real Estate- Property ID: 245060
- Price: $1,500,000
- Property Size: 1811 Sqft
- Land Area: 9169 Square Feet
- Bedrooms: 3
- Bathrooms: 3
- Garages: 3
- Year Built: 1989
- Property Type: Residential
- Property Status: Active
Features
Mortgage Calculator
- Down Payment
- Loan Amount
- Monthly Mortgage Payment
- Property Tax
- Home Insurance
- PMI
- Monthly HOA Fees

