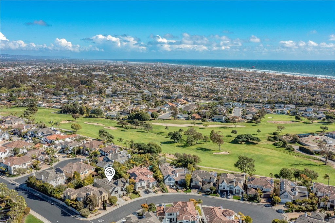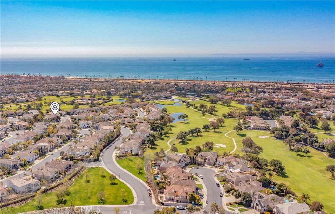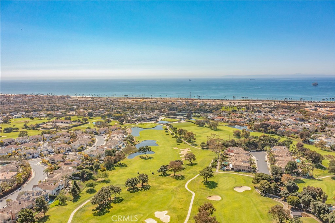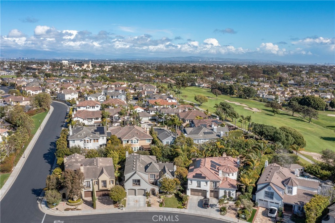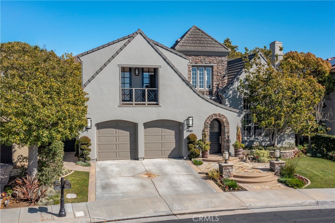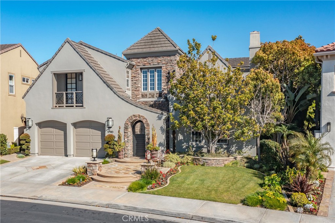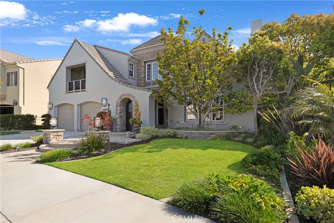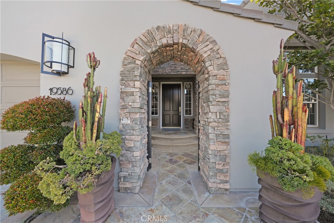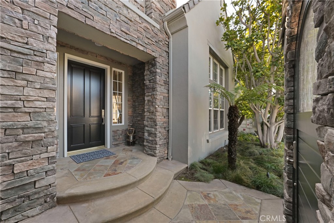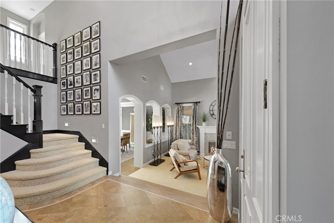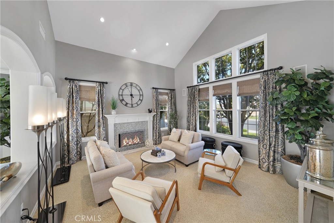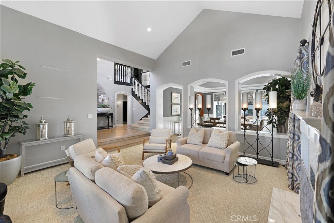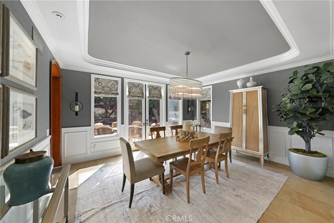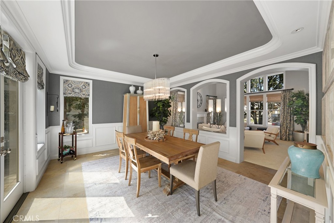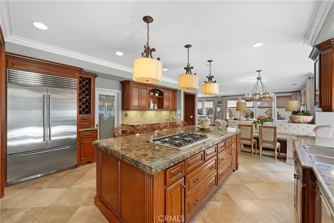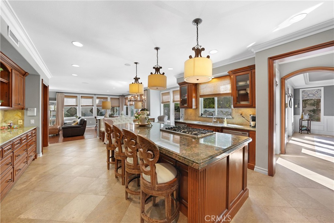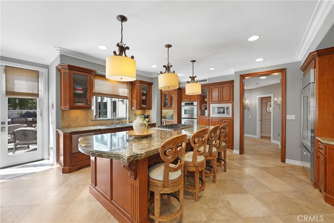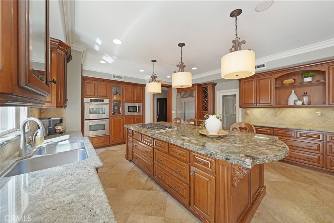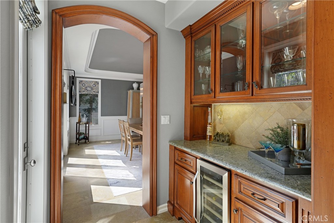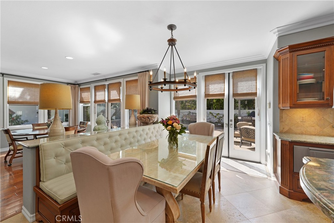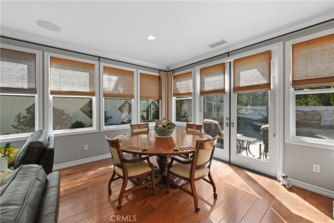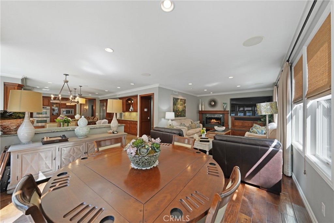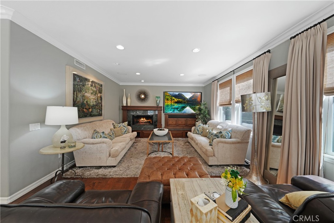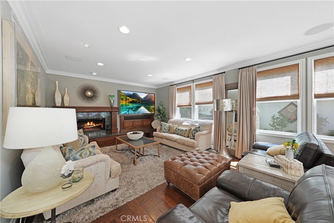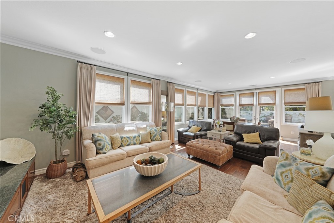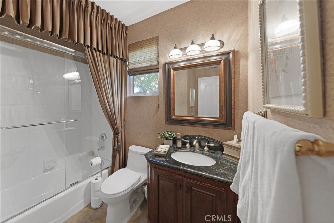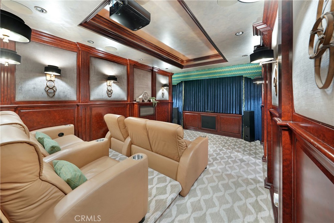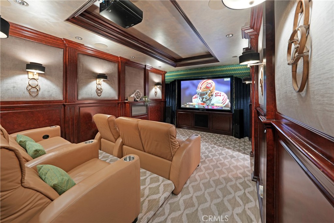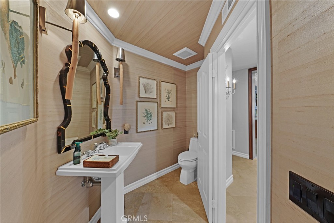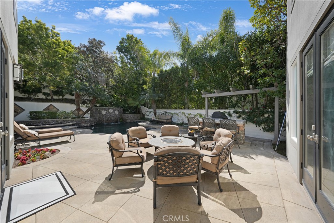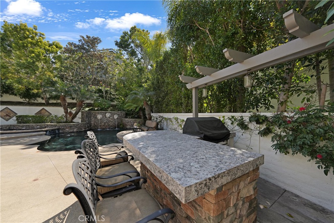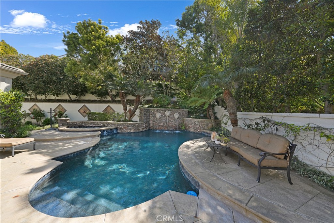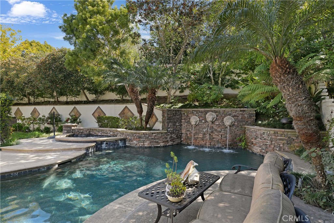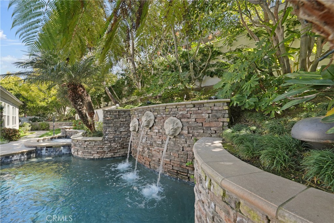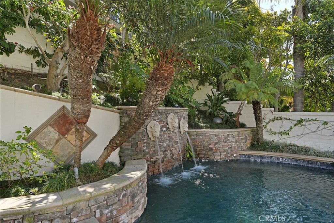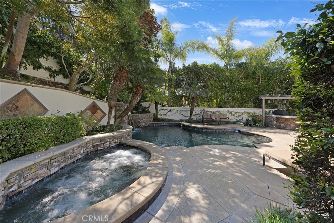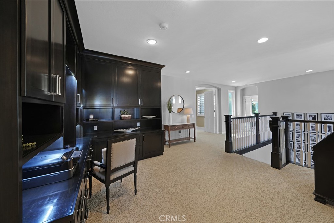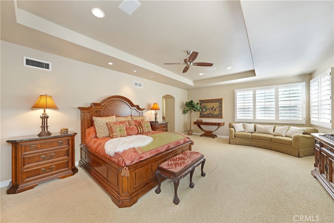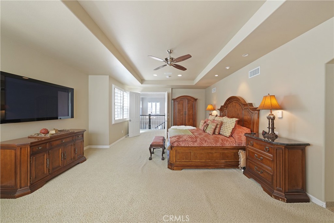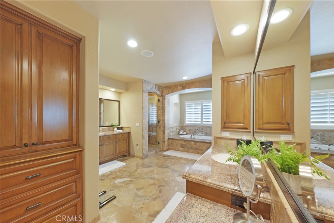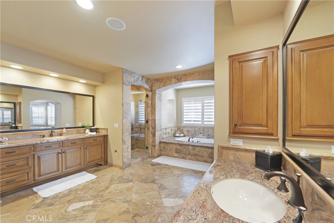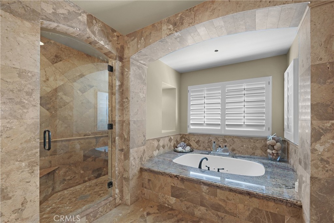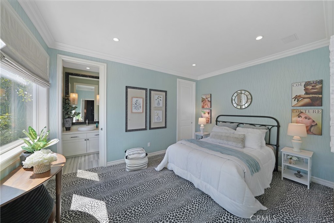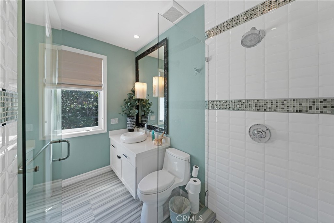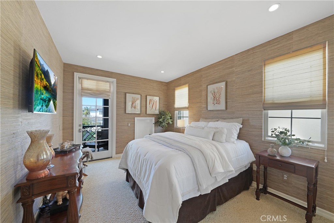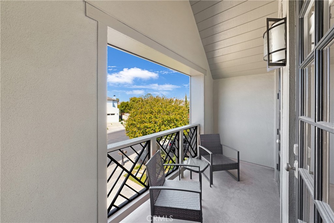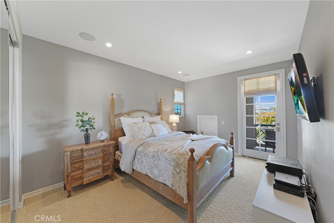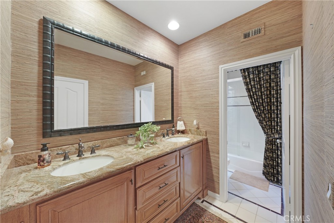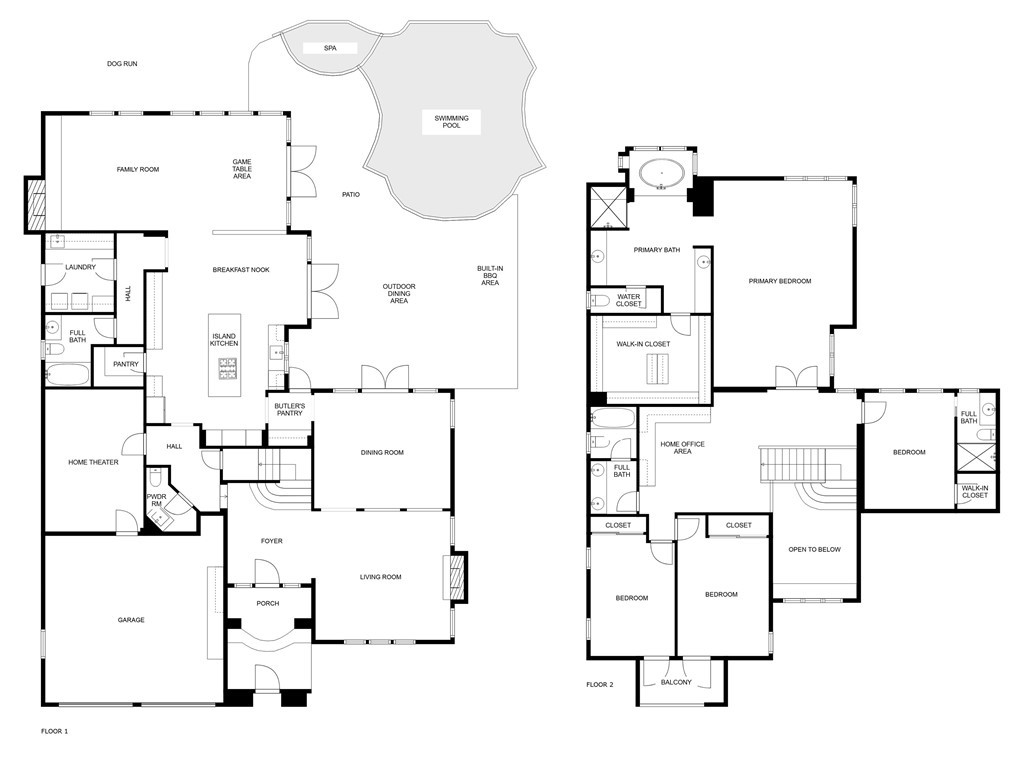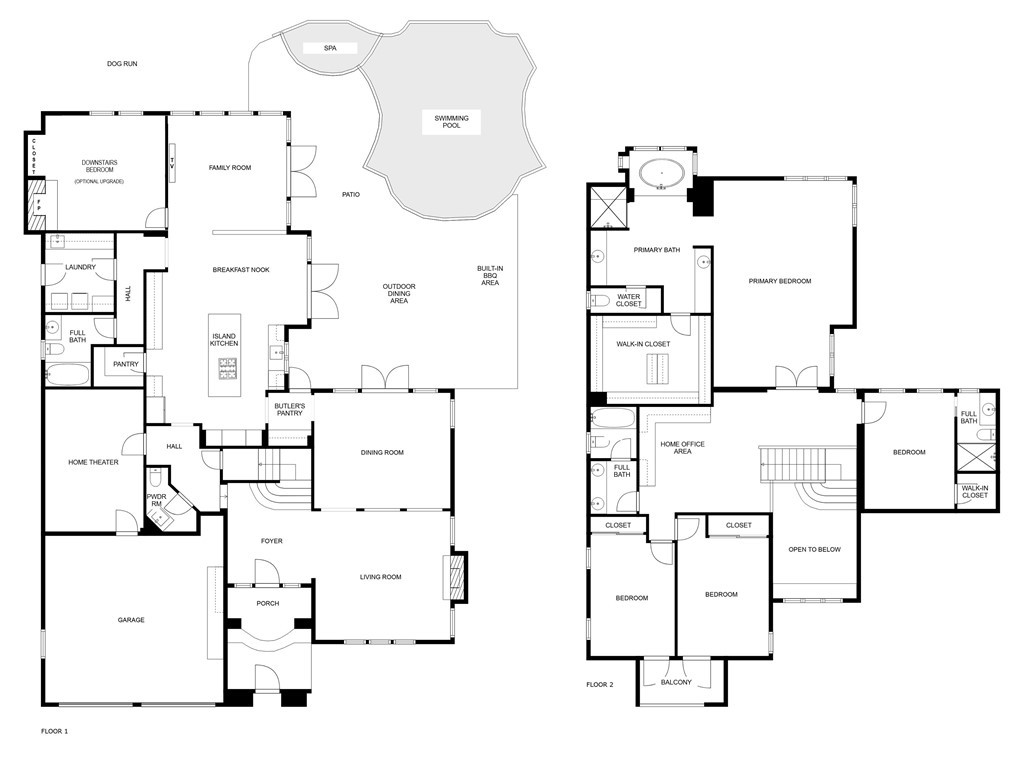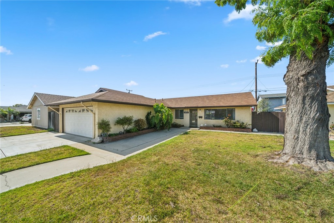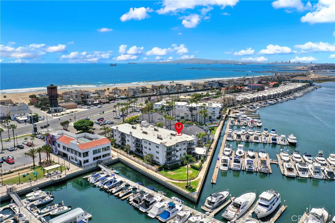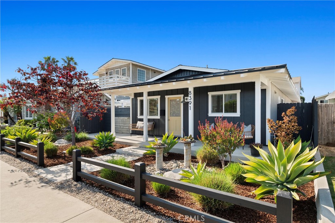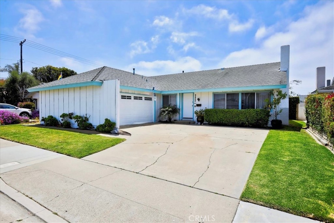Overview
- Residential
- 5
- 5
- 2
- 4127
- 239497
Description
Huntington Seacliff is one of the most desirable areas in Coastal Orange County. The weather is wonderful and there is so much to do! Bike down to the Beach, Main Street Village, Pacific City, Central Park, Weider Pak, or Dog Beach. Go for a surf, kite-board, ride on the bluff-top path, play pickle ball at Worthy Park, or head over to the Huntington Club for a round of golf or some tennis… All this recreation is right out the front door! Families with children appreciate award winning Seacliff Elementary School and Sports & APA (performing arts program) at prestigious Huntington Beach High School. This Beautifully remodeled & upgraded Turnberry home is in the guard-gated community of “The Peninsula” area of Huntington Seacliff. Located on a quiet cul-de-sac street, this exquisite estate sits features a luxurious pool, spa, and 4,127 square feet of living area (per builder) on a 8,124 square foot lot. The home is presently configured as a 4 Bedroom, 4.5 Bath with a “Double Size” Family room off the kitchen; however, the builder offered an Option to make ½ of the Family room into a downstairs bedroom with hall access to a full bath (Contact Agent for Original Builder Plan… or Look at “optional bedroom” drawing in the MLS photos. Seller has obtained an estimate to add wall, door, & closet). As you enter the home, you are greeted by elegant foyer, grand staircase, and formal livingroom. The dining room has pleasant views of the back yard, and is connected to the kitchen by a butler’s pantry. The chef’s kitchen has an enormous island, professional appliances, dual ovens, two dishwashers, and spacious breakfast bar. Just as you like it, the kitchen is open to the family room and game table area. The sunny breakfast nook is the gateway to the meticulously landscaped backyard which features: Built-in BBQ, patio dining area, pool, and bubbling spa. Downstairs downstairs there is also, a professional quality home theater, full bath, powder room, and laundry room. As you ascent to the 2nd floor landing, there is a built-in office area, and access to the bedrooms. The luxury primary suite was designed to pamper with an elegant bathroom featuring granite countertops, dual sinks, a vanity, large soaking tub, separate walk-in shower, and a spacious walk-in closet. There are 3 additional bedrooms on the second level: one with an en-suite bathroom, and 2 which share a balcony and hall bath. The 2 car attached garage and 3 car driveway offers plenty of parking and storage.
Details
Updated on June 5, 2025 at 7:36 am Listed by Scot Campbell, Coldwell Banker-Campbell Rltrs- Property ID: 239497
- Price: $3,250,000
- Property Size: 4127 Sqft
- Land Area: 8124 Square Feet
- Bedrooms: 5
- Bathrooms: 5
- Garages: 2
- Year Built: 1998
- Property Type: Residential
- Property Status: Active
Mortgage Calculator
- Down Payment
- Loan Amount
- Monthly Mortgage Payment
- Property Tax
- Home Insurance
- PMI
- Monthly HOA Fees

