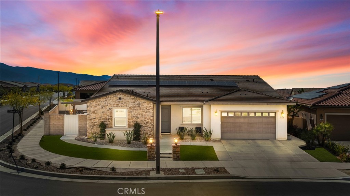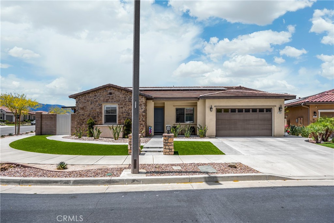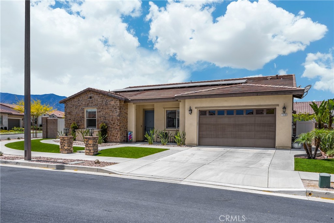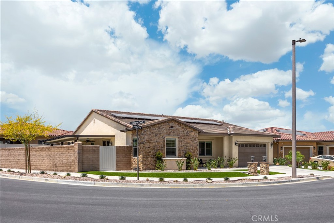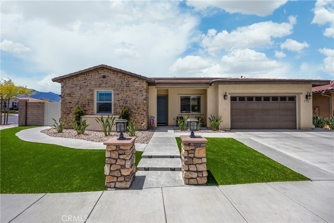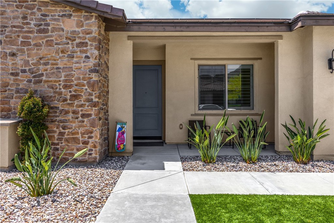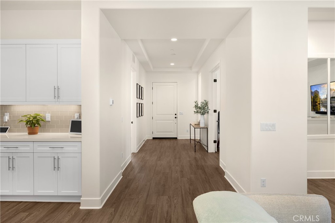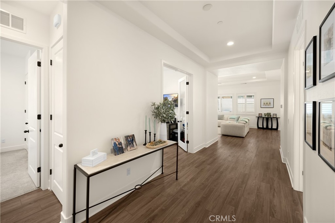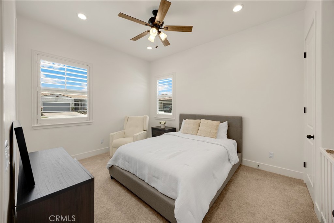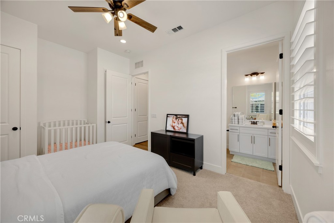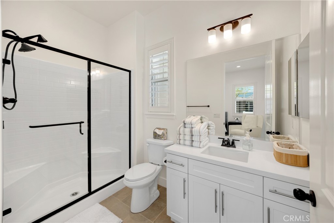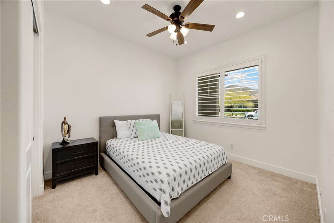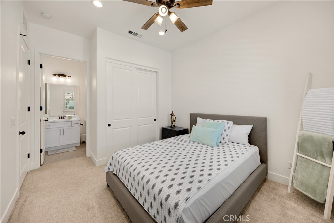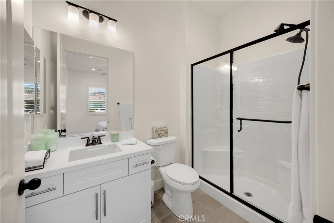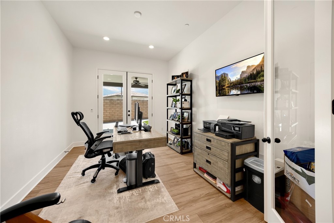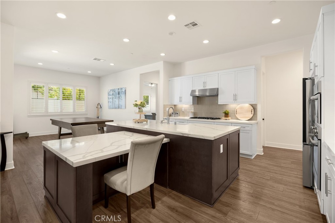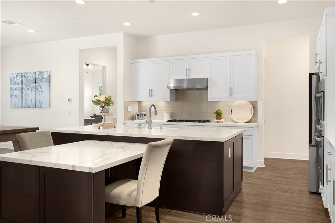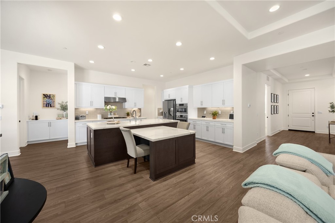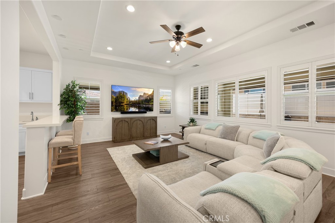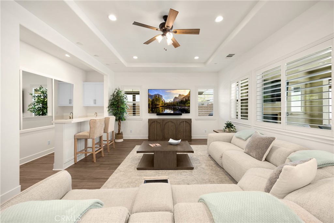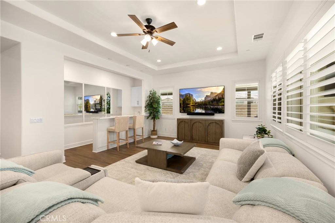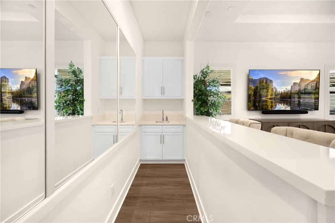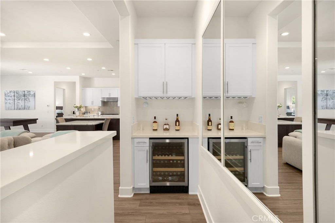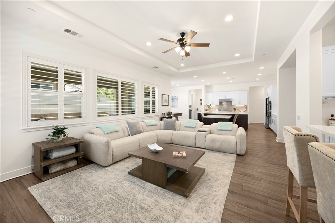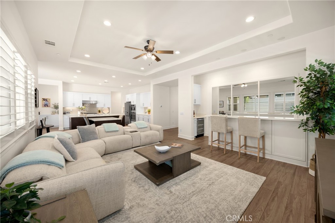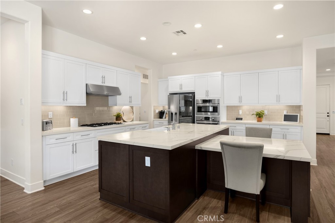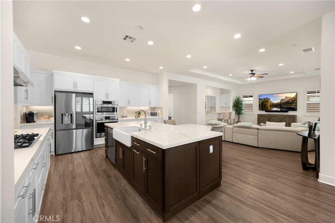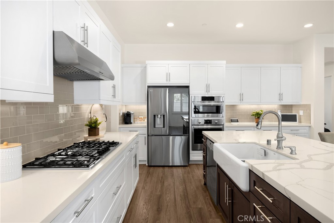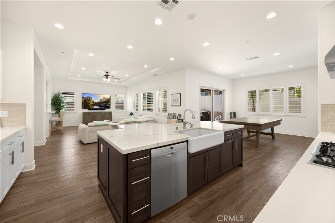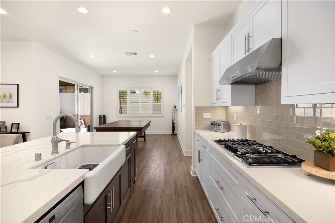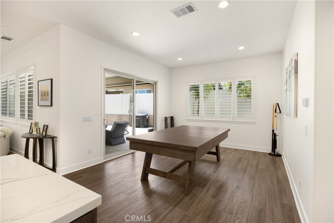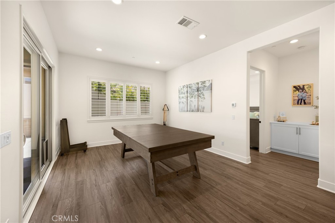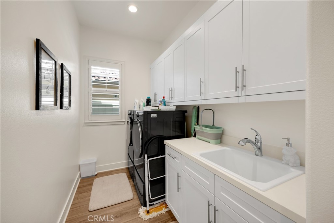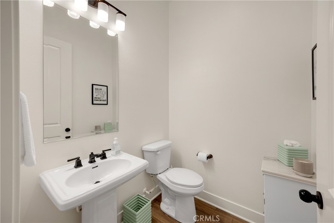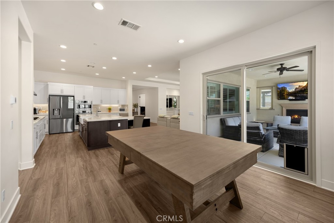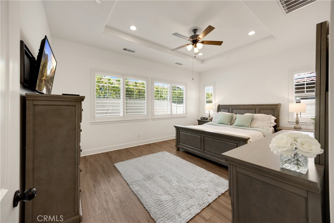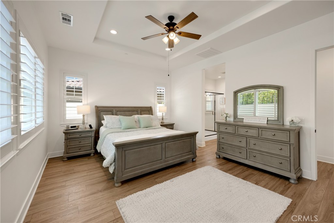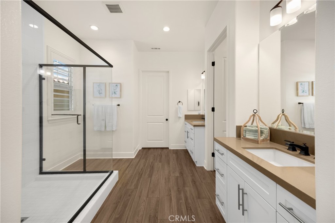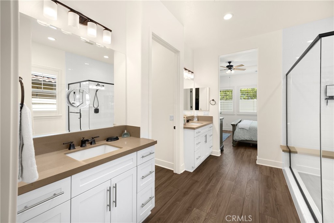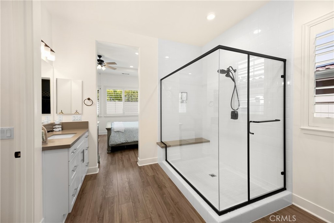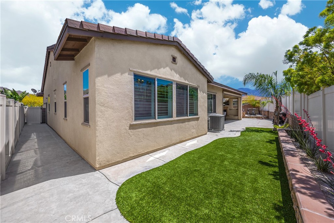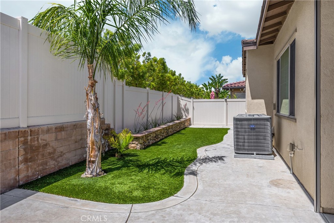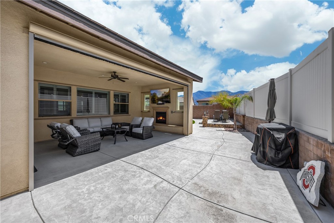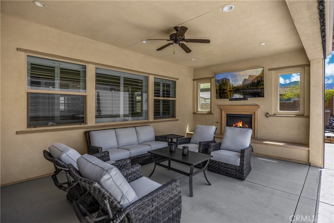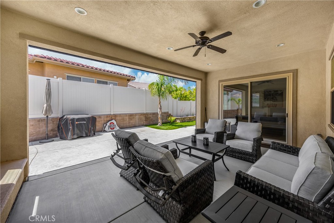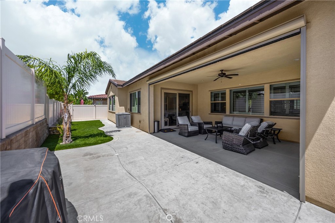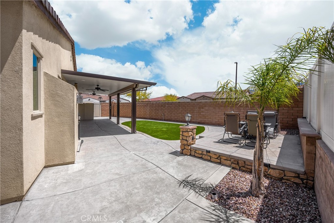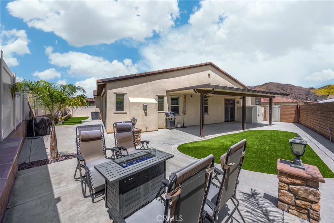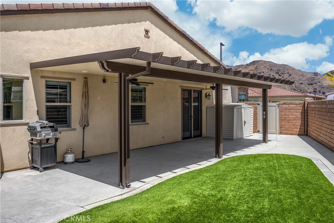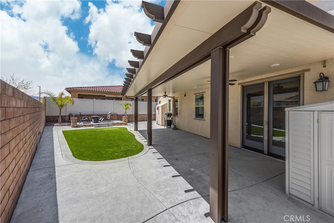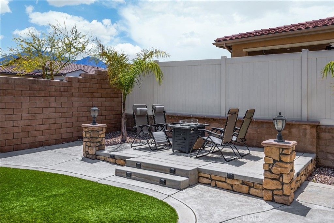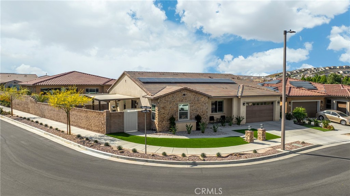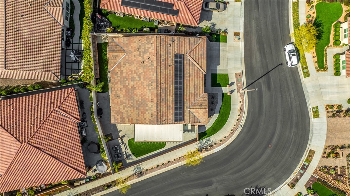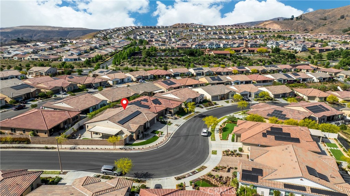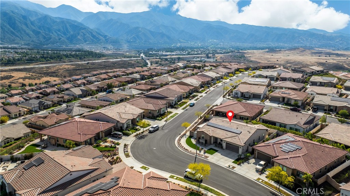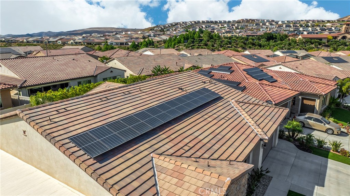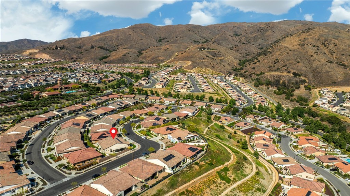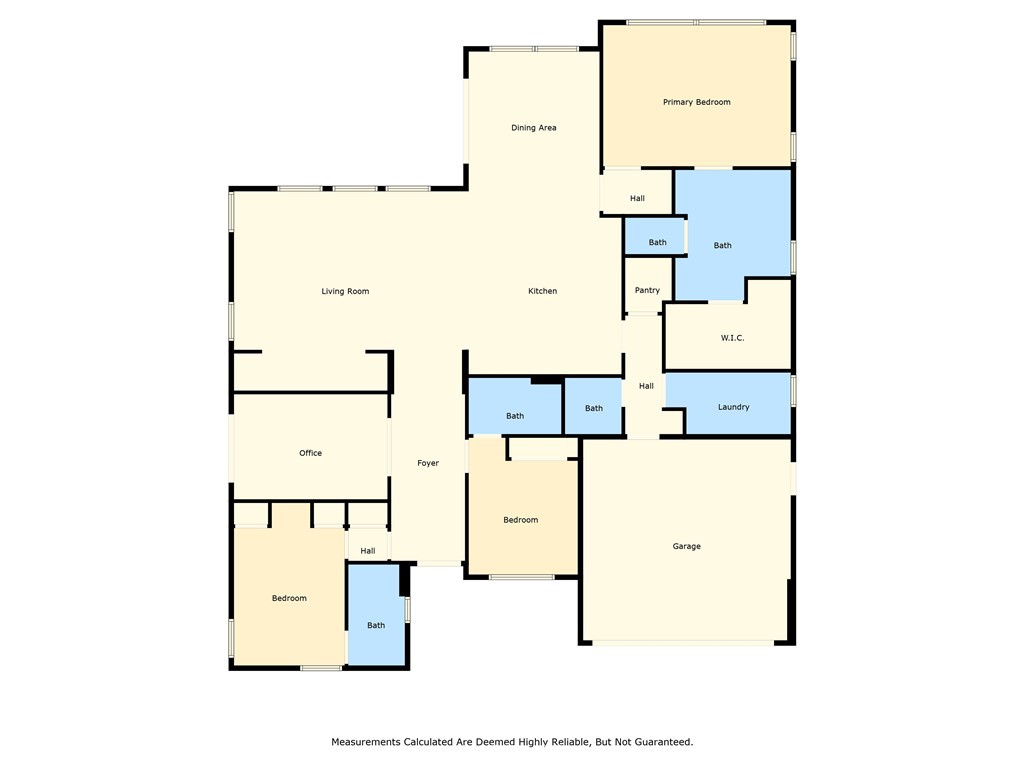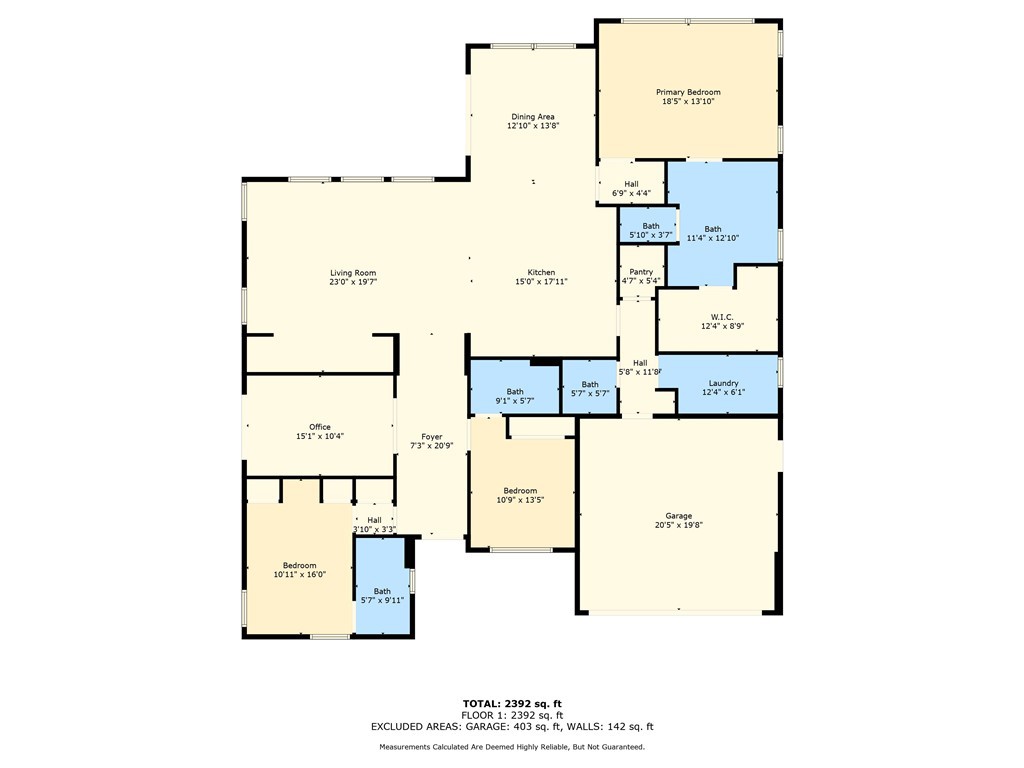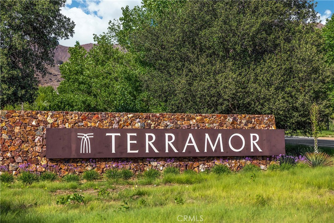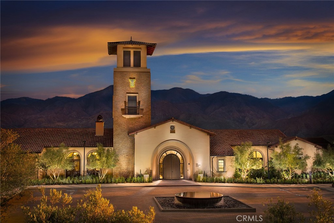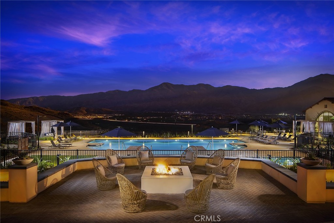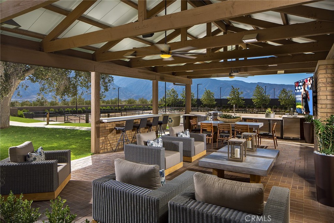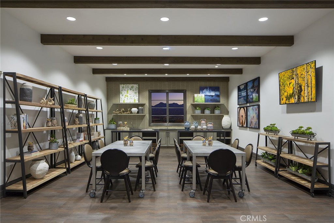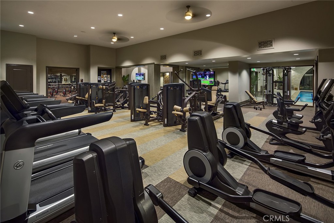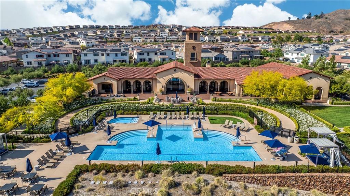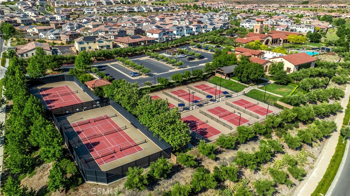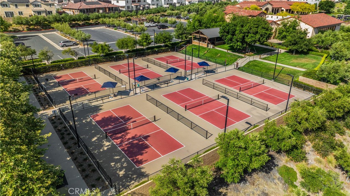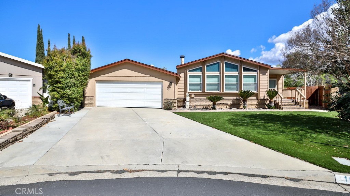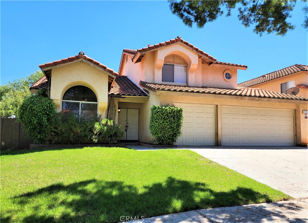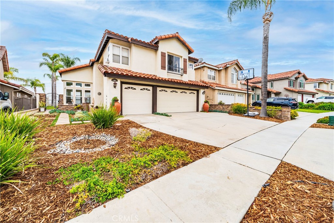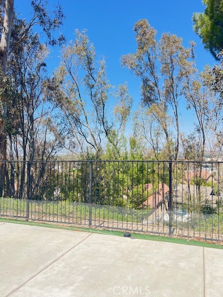Overview
- Residential
- 3
- 4
- 2
- 2486
- 270235
Description
Welcome home to 11638 Oakton Way, a stunning single-story corner lot home nestled in Corona’s premier 55+ gated community of Terramor, where the views are unmatched, and the lifestyle is second to none. This meticulously maintained home feels brand new and offers a perfect blend of luxury, comfort, and entertainment.Step inside and fall in love with the open concept floor plan featuring 3 spacious bedrooms, each with its own private en suite bathroom, a powder bath for guests, and a versatile flex room with glass doors, ideal for an office, craft room, or game space. The chef’s kitchen is the heart of the home, complete with quartz countertops, sleek white thermofoil cabinetry, built in stainless steel appliances, a walk in pantry, gorgeous blue tile backsplash, and a massive island with an extended table height breakfast bar, perfect for morning coffee or entertaining guests. Adjacent to the kitchen is a dining area that’s large enough for a formal table, or even a pool table! Add in the custom full-size bar with a wet bar sink, beverage fridge, and barstool peninsula, and this home becomes an entertainer’s dream.Seamlessly transition to indoor-outdoor living in the beautifully designed California room, complete with electric fireplace, ceiling fans, TV hookup, and a motorized floor to ceiling sunscreen for year-round enjoyment. The backyard offers breathtaking mountain views, stamped concrete, a second covered patio, low-maintenance landscaping, and even a storage shed. Throughout the home, you’ll find luxury wood vinyl plank flooring, soaring 10’ ceilings, and elegant plantation shutters. The spacious primary suite includes a spa-like en suite bathroom with an oversized walk-in shower, dual vanities, and a huge walk-in closet. Additional features include a 13 panel Sunrun solar system, drought tolerant landscaping with turf, whole house water softener, and a 2-car garage with 220V- perfect for electric vehicles. Living in Terramor is more than just owning a home, it’s an experience. Residents enjoy resort style amenities including three pools (one adult-only), spa, gym, sauna, tennis and pickleball courts, bocce ball, dog parks, scenic walking trails, a clubhouse, outdoor cooking spaces, and even a full bar and event room. All just minutes from the 15 freeway for easy access to everything. This is more than a home, this is your next chapter in luxury living.
Details
Updated on June 23, 2025 at 10:04 pm Listed by Serena Dobbie, MAINSTREET REALTORS- Property ID: 270235
- Price: $950,000
- Property Size: 2486 Sqft
- Land Area: 7405 Square Feet
- Bedrooms: 3
- Bathrooms: 4
- Garages: 2
- Year Built: 2019
- Property Type: Residential
- Property Status: Active
Mortgage Calculator
- Down Payment
- Loan Amount
- Monthly Mortgage Payment
- Property Tax
- Home Insurance
- PMI
- Monthly HOA Fees

