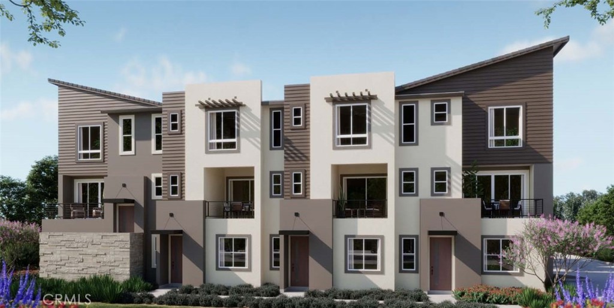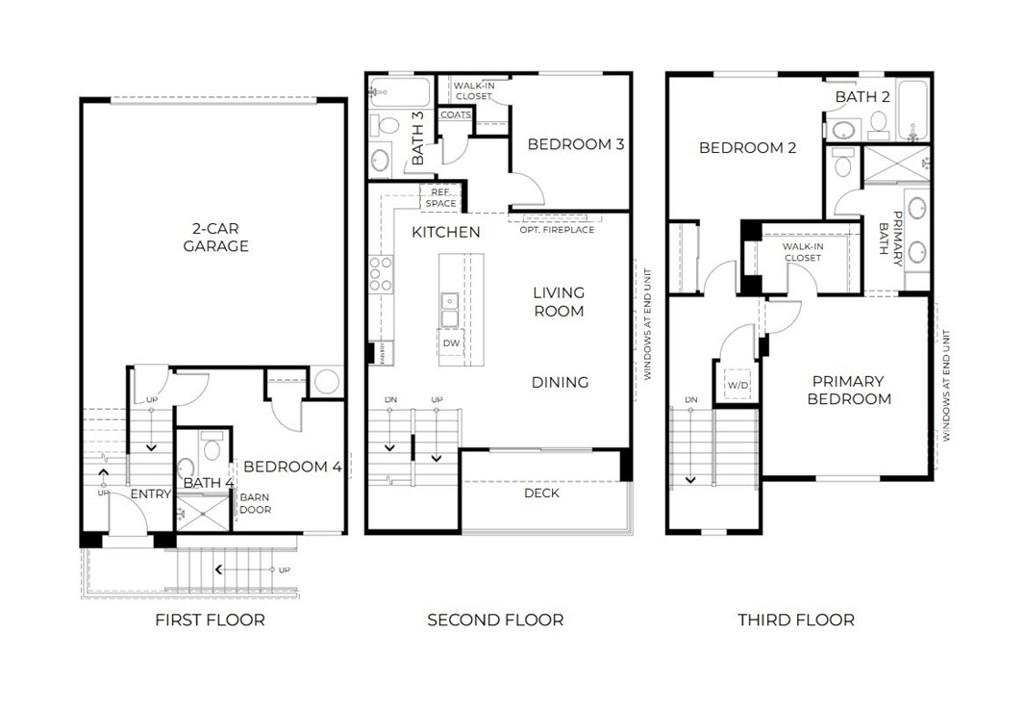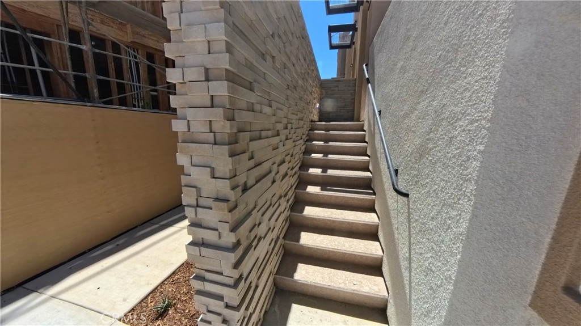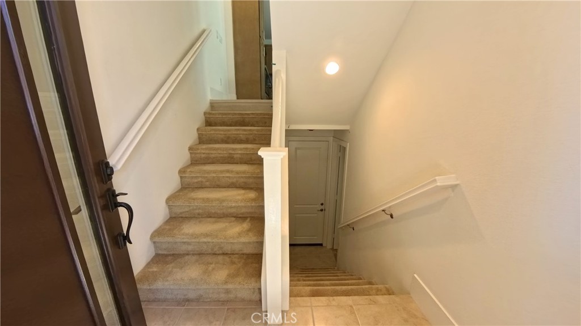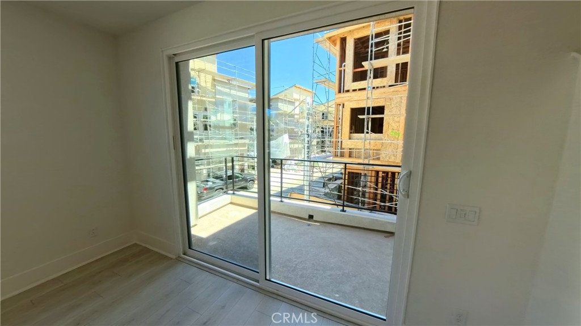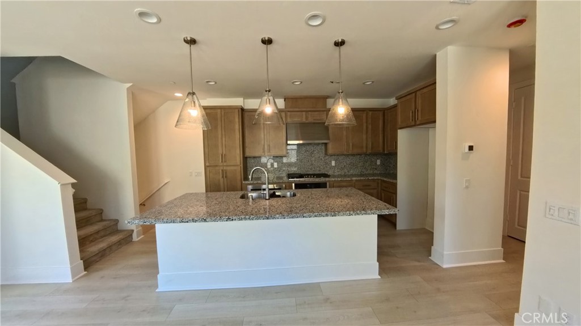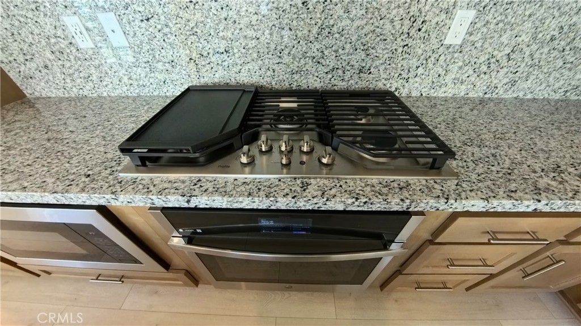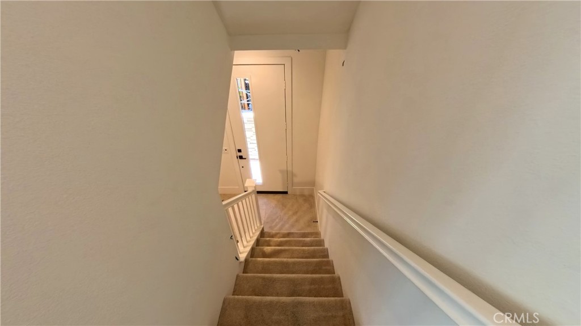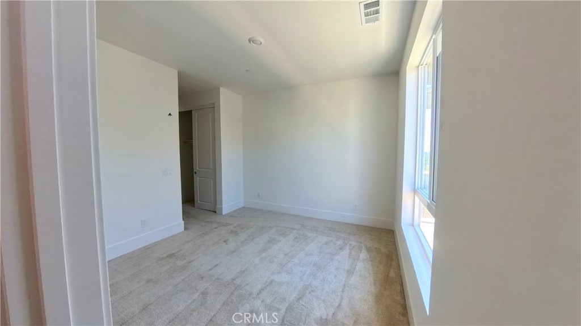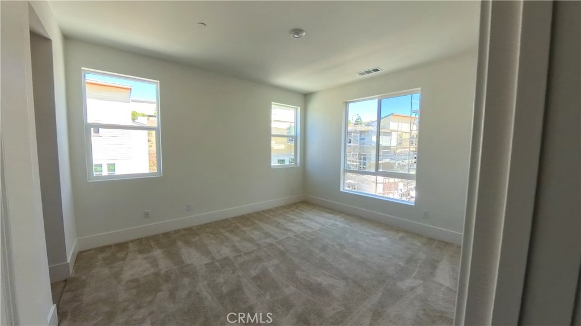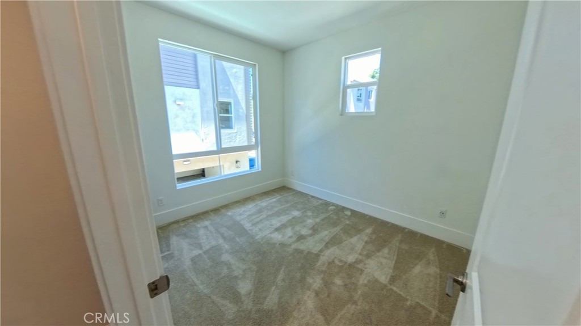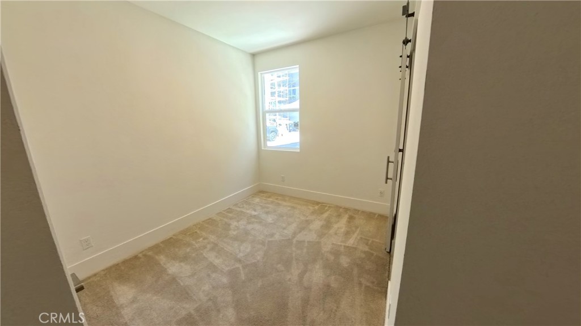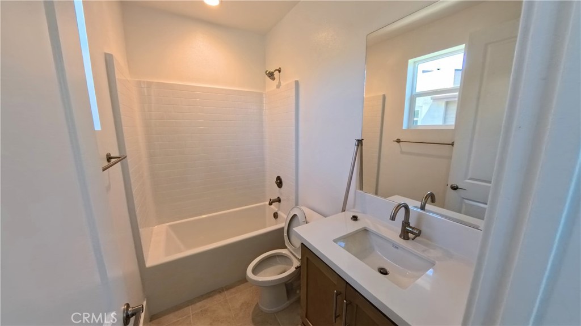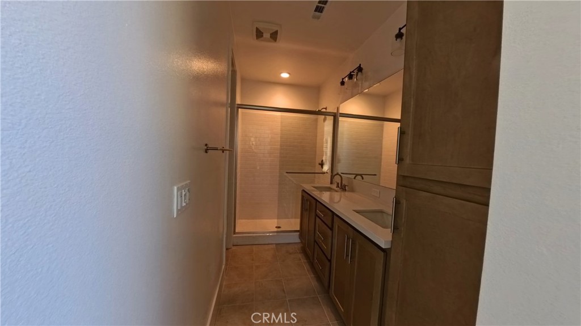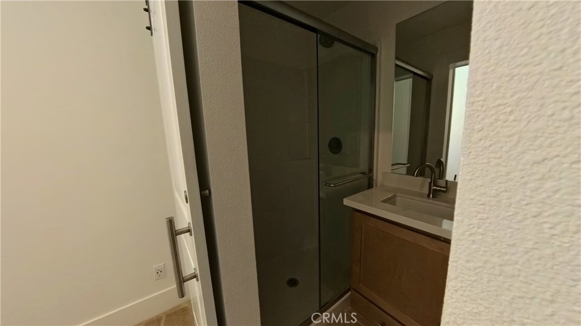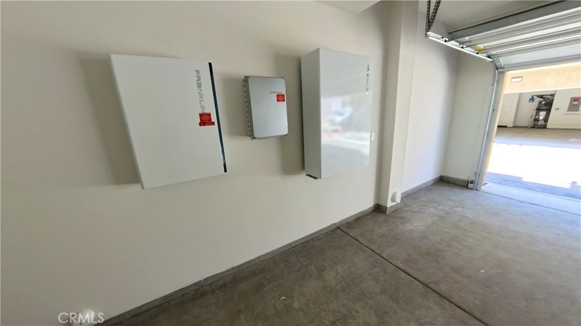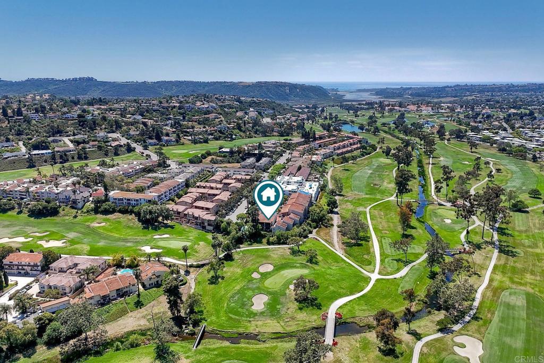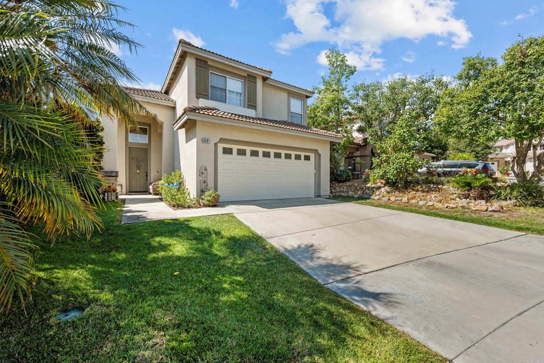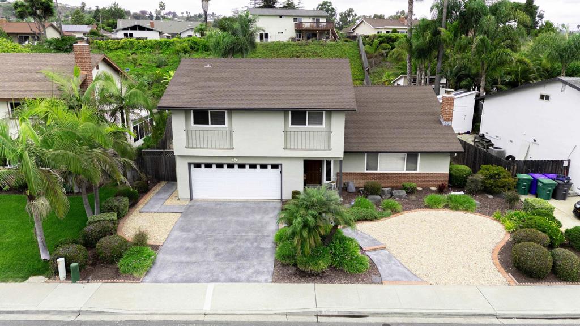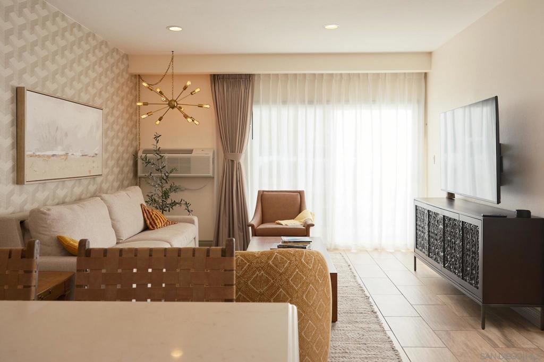Overview
- Residential
- 4
- 4
- 2
- 1549
- 436904
Description
Introducing a thoughtfully designed 1,549 sq. ft. townhome with 4 bedrooms and 4 baths spread across three levels. This versatile home includes a first-floor secondary bedroom with an en-suite bath, ideal for guests or a home office. The open-concept living area on the second floor offers large windows, a deck for outdoor enjoyment, and a modern kitchen equipped with energy-efficient appliances. The primary retreat, spa-inspired bath, and ample storage throughout, combined with sustainable features like solar power options and electric car charging, make Robin – Plan 3 perfect for those seeking a balance of comfort and eco-conscious living.
Details
Updated on October 11, 2025 at 5:08 pm Listed by Guy Foxwell, Woodside Homes- Property ID: 436904
- Price: $999,000
- Property Size: 1549 Sqft
- Bedrooms: 4
- Bathrooms: 4
- Garages: 2
- Year Built: 2025
- Property Type: Residential
- Property Status: Active
Mortgage Calculator
- Down Payment
- Loan Amount
- Monthly Mortgage Payment
- Property Tax
- Home Insurance
- PMI
- Monthly HOA Fees

