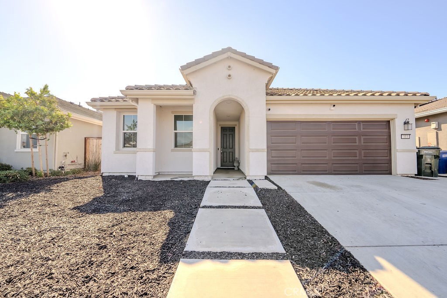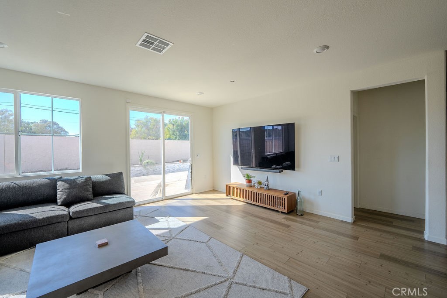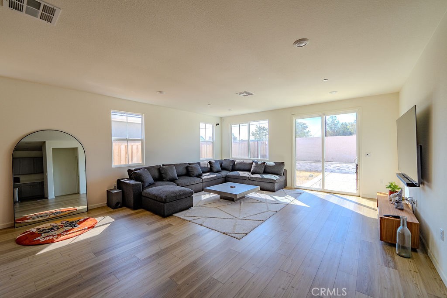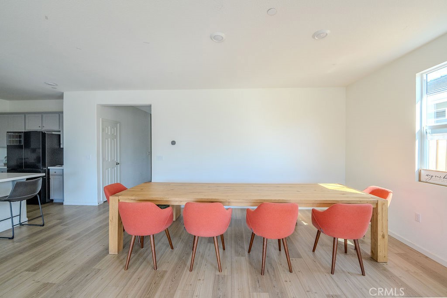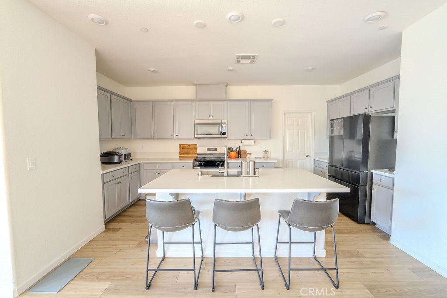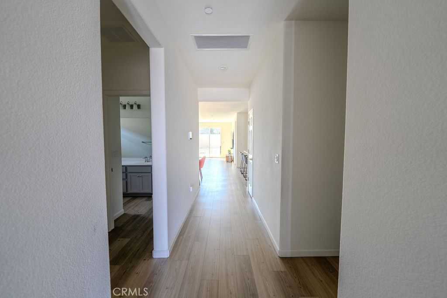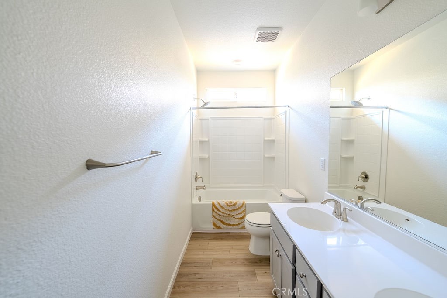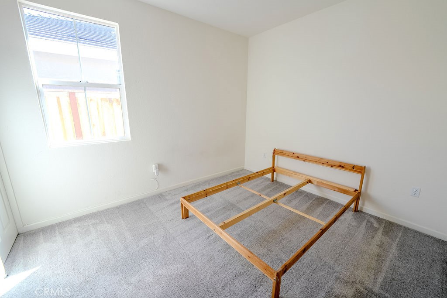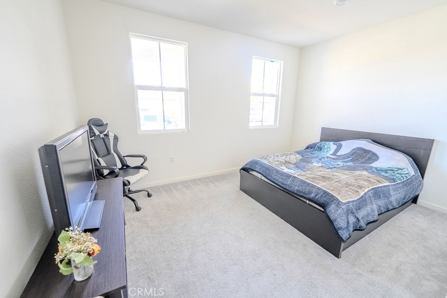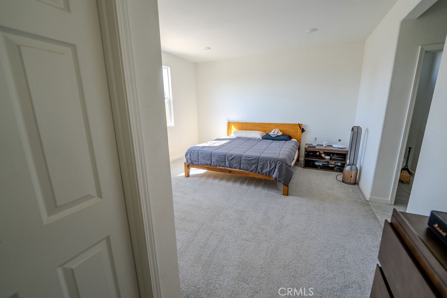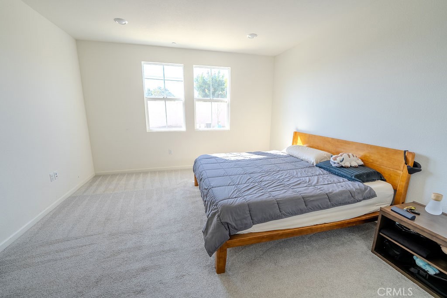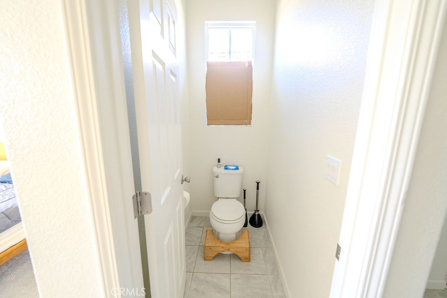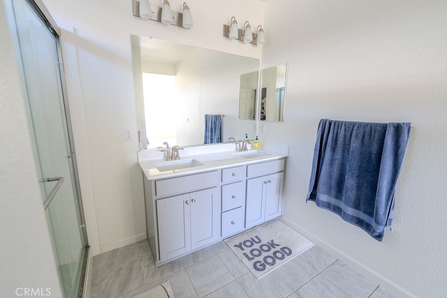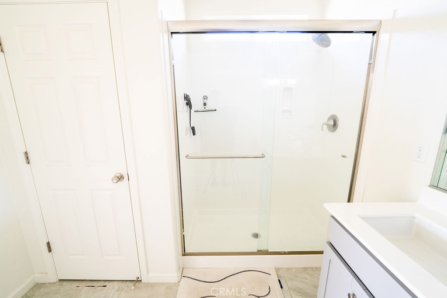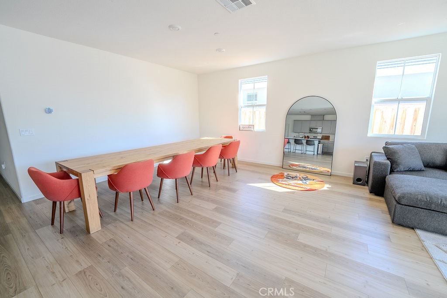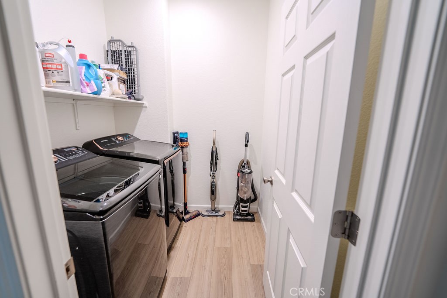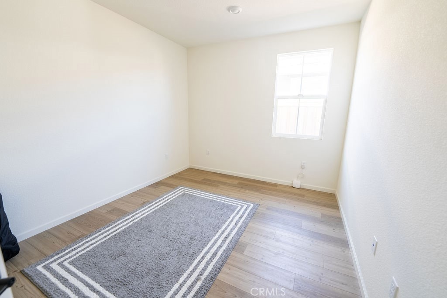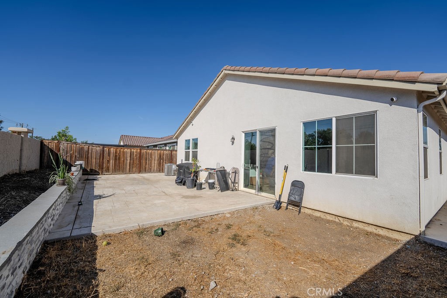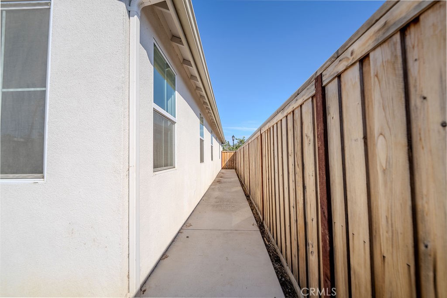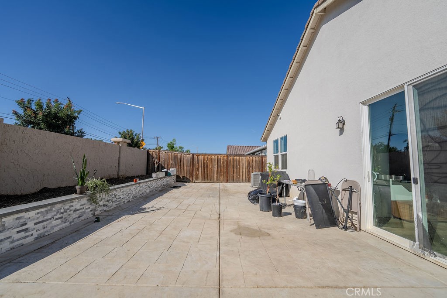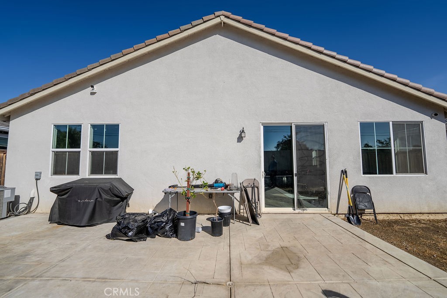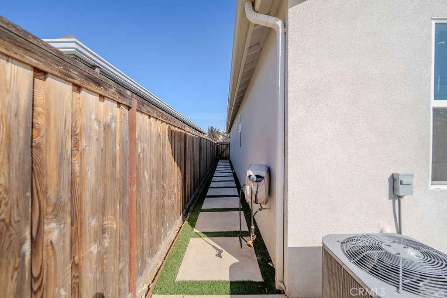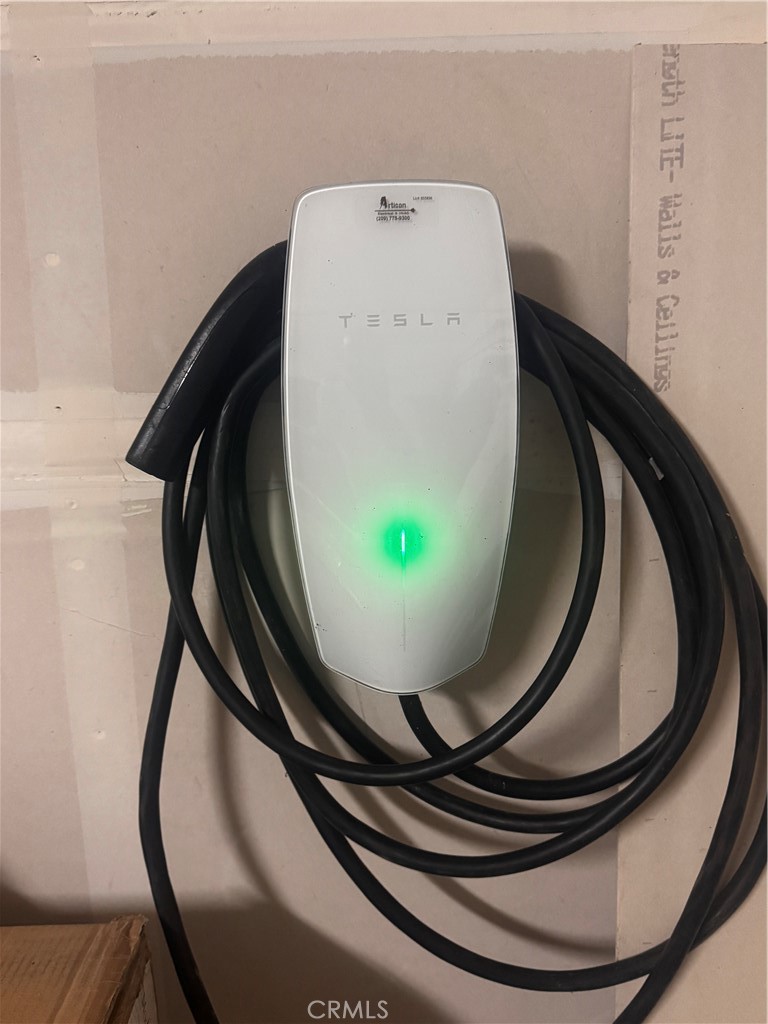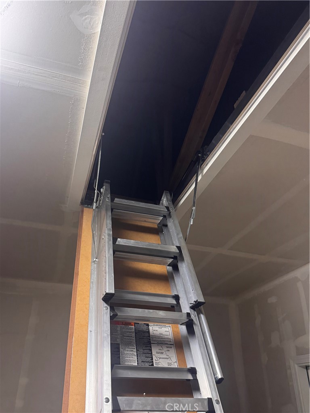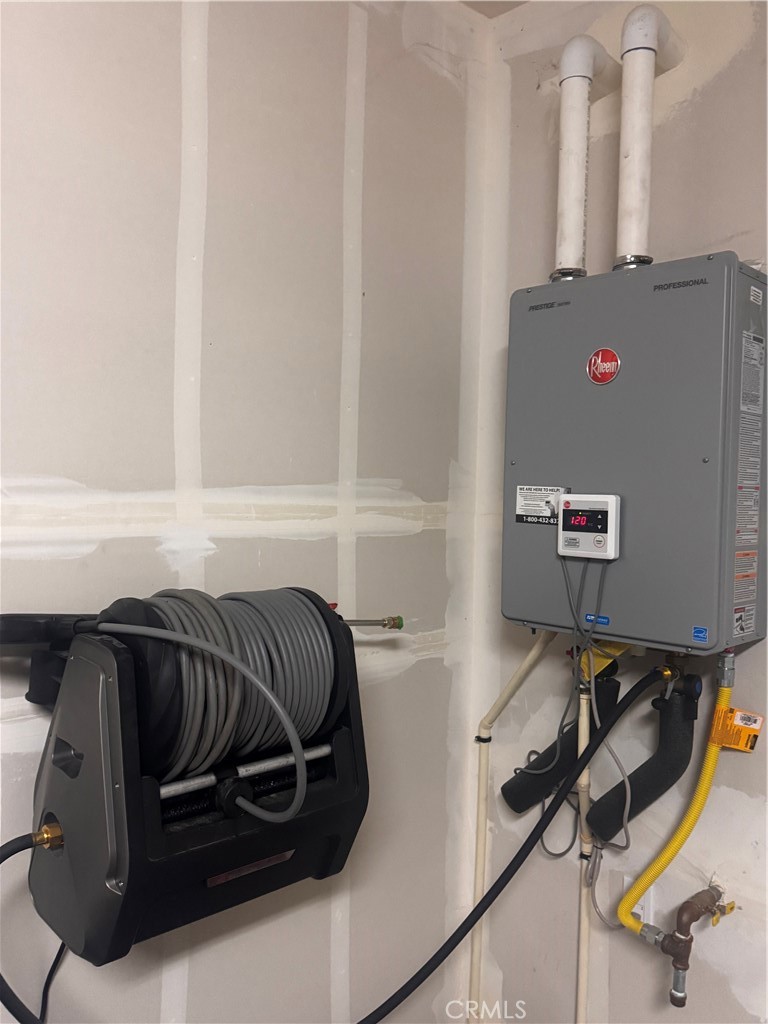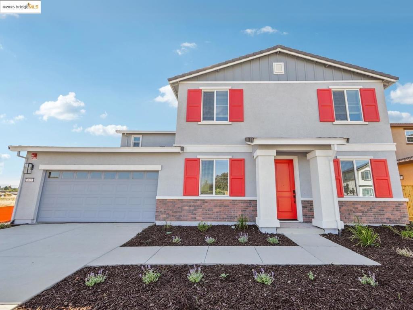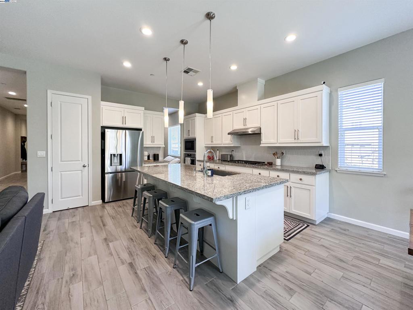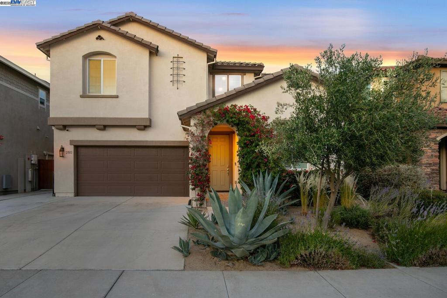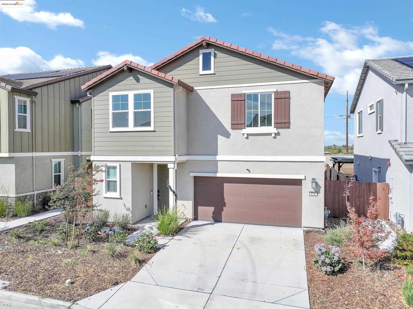Overview
- Residential
- 4
- 2
- 2
- 2035
- 432445
Description
Welcome to this beautifully designed Spanish-style single-family home, built in 2022 and nestled in a desirable Oakley neighborhood. Spanning approximately 2,035 square feet, this residence combines modern efficiency with timeless design. Inside, you’ll find 34spacious bedrooms and 2 full bathrooms. The home boasts 9-foot ceilings, elegant 6-panel interior doors, and an open-concept layout perfect for entertaining. The chef’s kitchen features a large island, upgraded cabinetry, pantry, gas range, and built-in ice maker plumbing—flowing seamlessly into the dining and living spaces. The primary suite offers a spa-like bathroom with an upgraded shower in lieu of the standard tub/shower combo. Almost $40,000 worth of builder upgrades at time of purchase. Energy efficiency is at the forefront with Energy Star certification, *PAID OFF* solar system, tankless water heater, QuietCool Whole House fan, central heating and cooling, Tesla EV Car charger, Ecobee Wifi thermostat, Samsung washer and dryer, Whirlpool stove , Whirlpool microwave, Whirlpool dishwasher, and black Frigidarire fridge in the garage. Negotiable for sale are Samsung refrigerator in kitchen and individual furniture pieces. Sitting on a 5,486 sq. ft. lot (~0.13 acres), the property includes a 2-car attached garage, fenced backyard, automatic sprinklers in both front and rear, and low-maintenance landscaping. Exterior details include stucco siding, wood accents, and a composition shingle roof—built to last with timeless curb appeal. Families will appreciate the home’s location in the Oakley Union Elementary and Liberty High School District, with nearby schools including Vintage Parkway Elementary, Delta Vista Middle, and Freedom High School. Outdoor enthusiasts will love being close to Black Diamond Mines Regional Park, Mt. Diablo, and the Delta waterways for recreation. Disclaimer: All information provided is deemed reliable but is not guaranteed and should be independently verified. Buyer and Buyer’s Agent are advised to conduct their own due diligence with respect to all facts, figures, square footage, lot size, school boundaries, permits, zoning, condition, and any other details of the property prior to the close of escrow. Listing Broker and Seller make no warranties, expressed or implied, as to the accuracy of the information contained herein.
Details
Updated on October 12, 2025 at 3:16 am Listed by Kevin Brown, Pellego, Inc- Property ID: 432445
- Price: $704,888
- Property Size: 2035 Sqft
- Land Area: 5486 Square Feet
- Bedrooms: 4
- Bathrooms: 2
- Garages: 2
- Year Built: 2022
- Property Type: Residential
- Property Status: Active
Mortgage Calculator
- Down Payment
- Loan Amount
- Monthly Mortgage Payment
- Property Tax
- Home Insurance
- PMI
- Monthly HOA Fees

