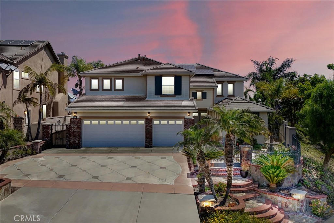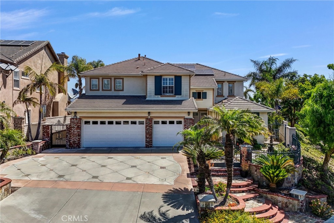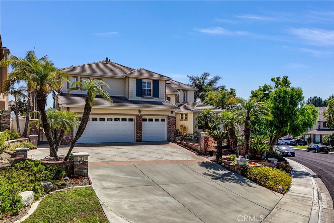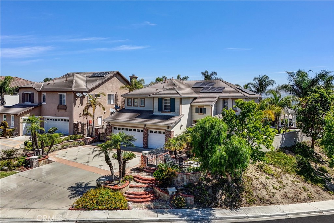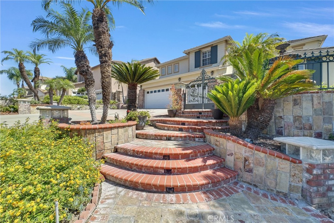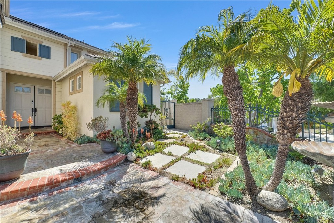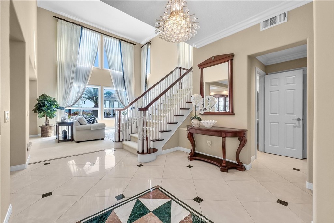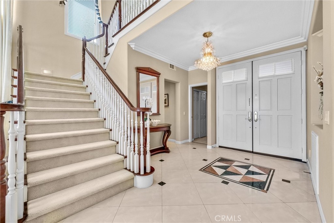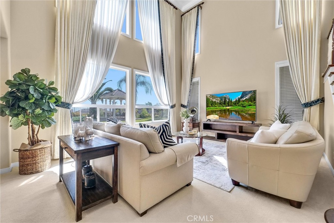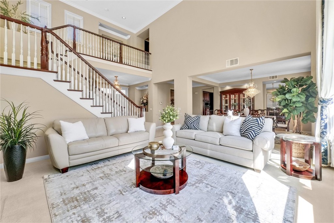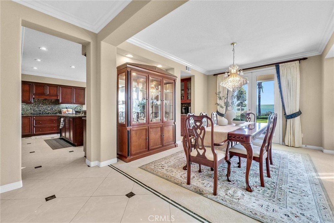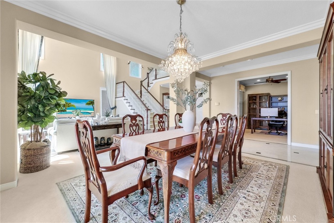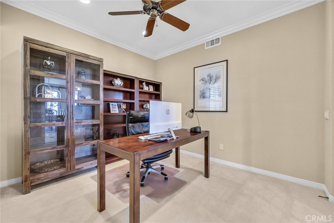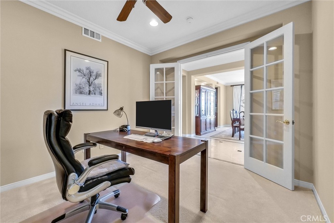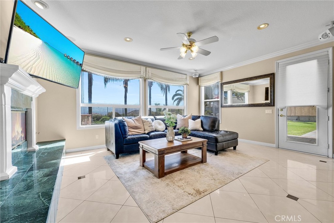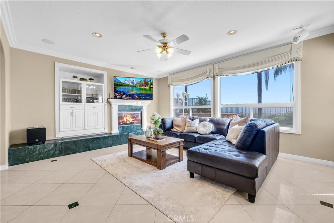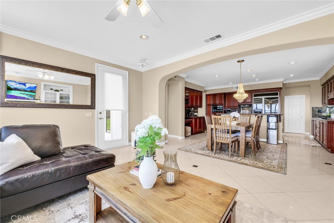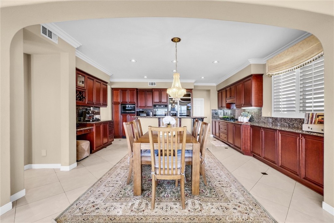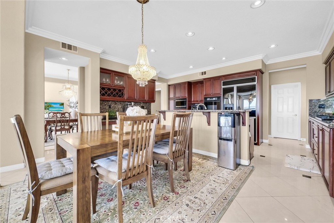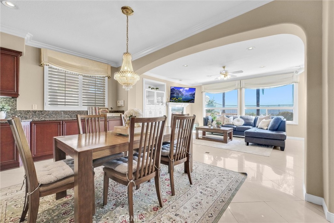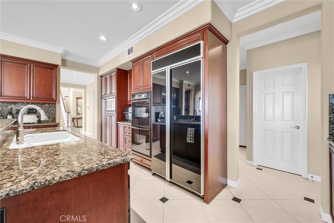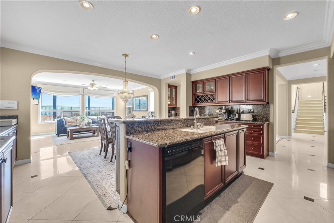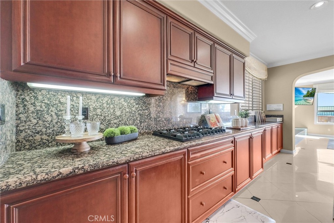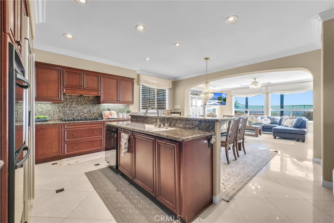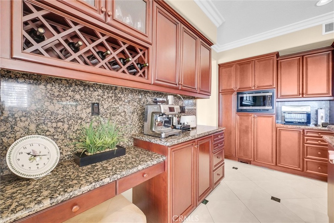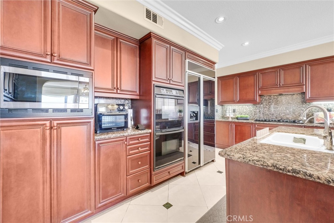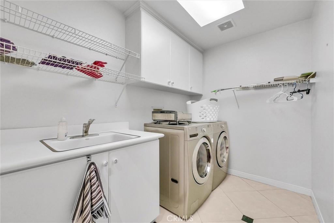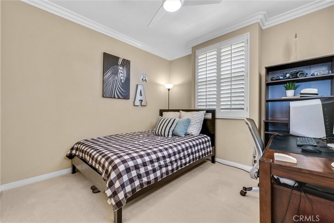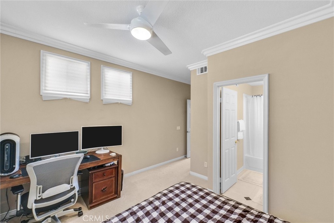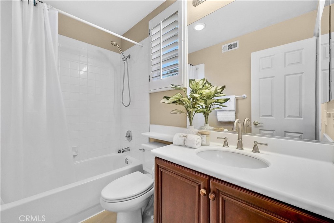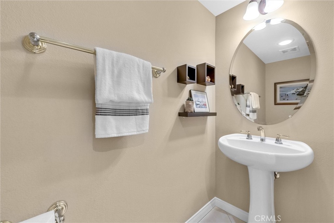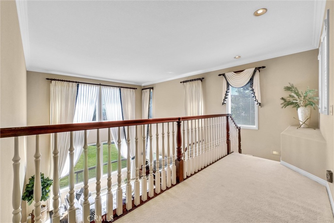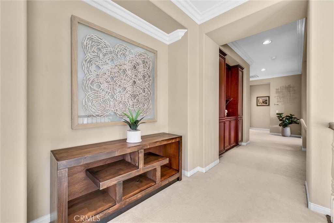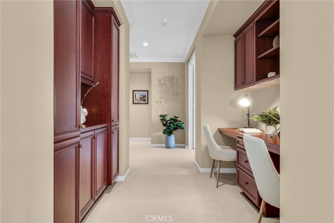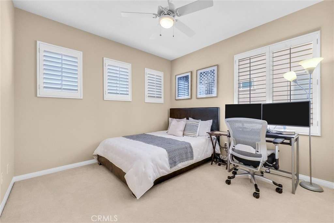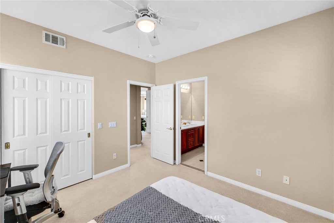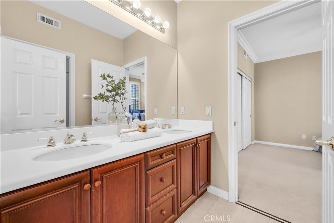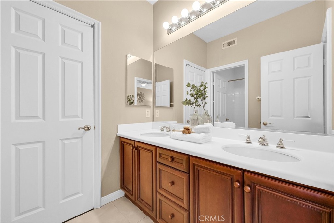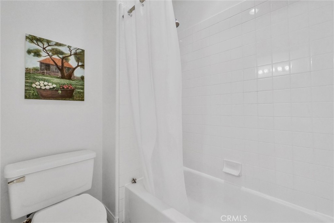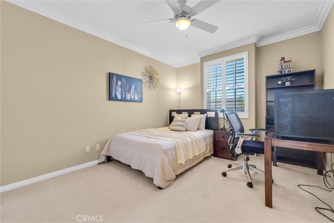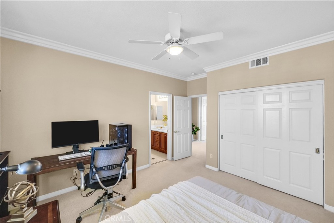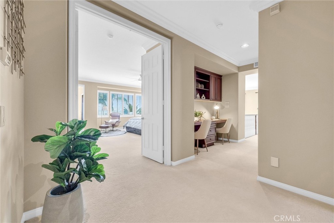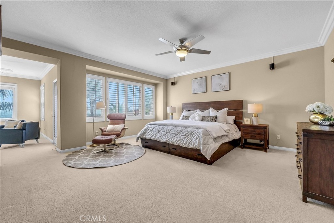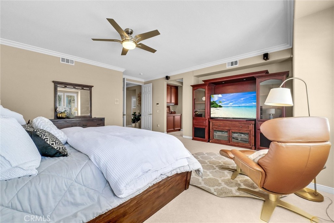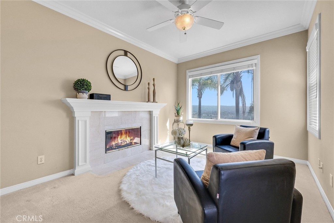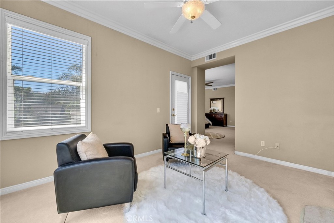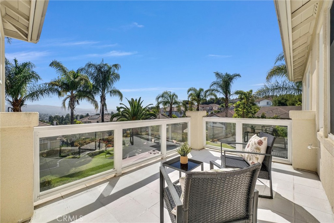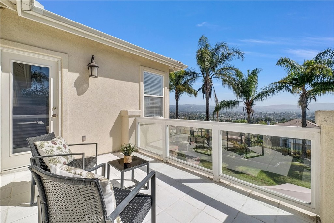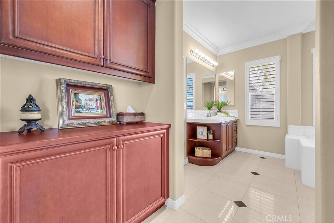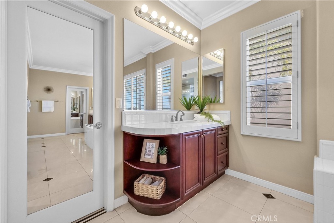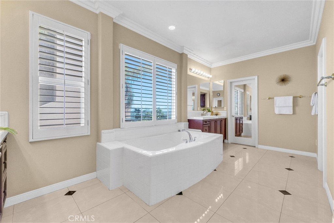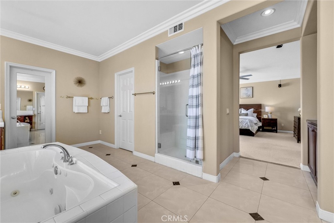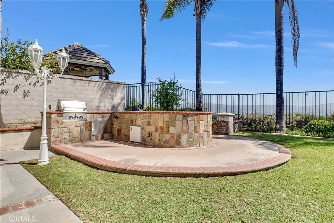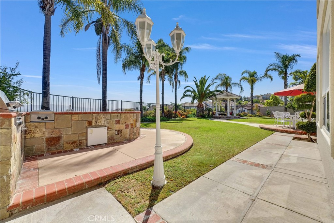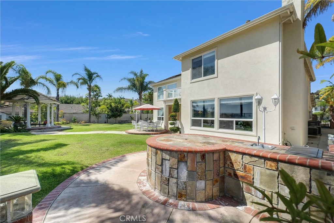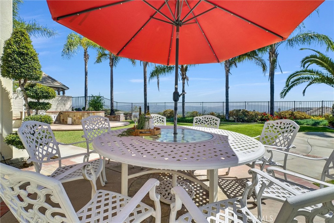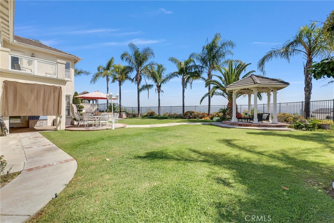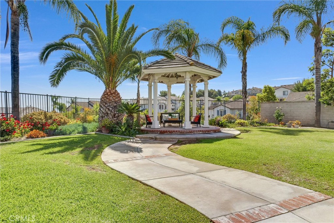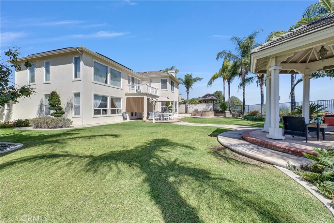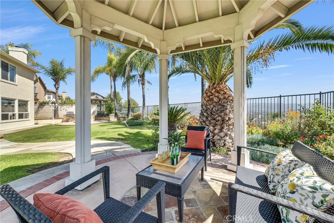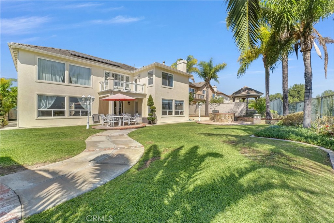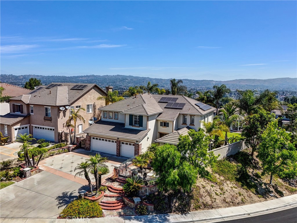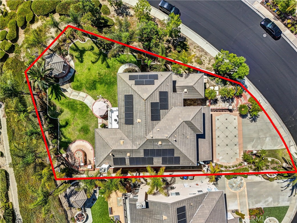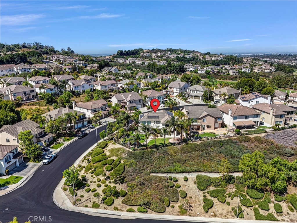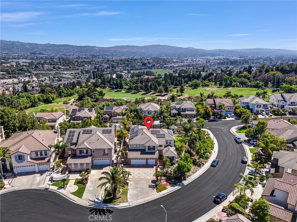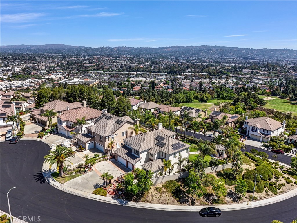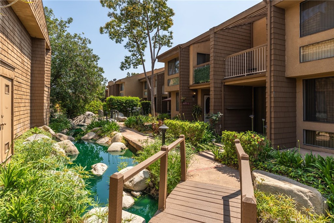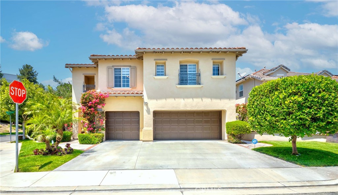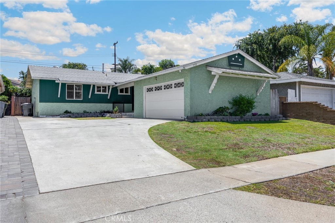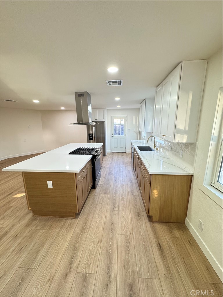Overview
- Residential
- 4
- 4
- 3
- 3629
- 269882
Description
AMAZING VIEWS, EXCEPTIONAL PRIVACY, AND ELEGANT LIVING IN WESTRIDGE GOLF COURSE COMMUNITY! Positioned in one of the most coveted lots in the prestigious Westridge community, this gorgeous home offers an elevated lifestyle with spectacular unobstructed views, refined finishes, and resort-style outdoor living. Set on an expansive 11,057 sq. ft. lot, the residence delivers both privacy and sophistication in one of La Habra’s most desirable neighborhoods. Built by Lennar Homes and maintained with meticulous care, this 3,629 sq ft home features 4 spacious bedrooms, 3.5 bathrooms, and a versatile main-floor den/office that can easily serve as a fifth bedroom. The gated front courtyard sets a tranquil tone, leading into a grand interior with dramatic double-door entry, soaring ceilings, and an open-concept layout filled with natural light. The formal living and dining areas provide an elegant space for entertaining, while the expansive family room is equipped with a custom-built media niche, upgraded fireplace, and built-in surround sound system. A chef-inspired kitchen showcases granite countertops, upgraded cabinetry, black appliances, a built-in refrigerator, and ample prep space—ideal for both daily living and special gatherings. A main-level guest suite with full bath provides convenience and flexibility, perfect for visitors or multigenerational living. Upstairs, the luxurious primary suite offers a peaceful retreat with a separate sitting area, dual walk-in closets, spa-like bathroom, and a private balcony with spectacular views. The secondary bedrooms are generously sized and share a well-appointed Jack & Jill bathroom. The huge, flat backyard is designed for outdoor enjoyment, featuring a covered patio, built-in BBQ, gazebo, and lush landscaping—ideal for entertaining or relaxing in total privacy. Additional amenities include a three-car attached garage with direct access, an extended driveway providing ample extra parking, and a leased solar system ($194.51/month) that contributes to energy savings. Throughout the home, you’ll find recessed lighting, plantation shutters, crown molding, ceiling fans and other premium finishes that add to the elegance and comfort. Centrally located near Clark Regional Park, Amerige Heights Shopping Center, Metrolink, golf courses, and dining, this exceptional home combines luxury, location, and lifestyle.
Details
Updated on June 23, 2025 at 4:29 pm Listed by Linda Suk, Reshape Real Estate- Property ID: 269882
- Price: $2,299,000
- Property Size: 3629 Sqft
- Land Area: 11057 Square Feet
- Bedrooms: 4
- Bathrooms: 4
- Garages: 3
- Year Built: 2000
- Property Type: Residential
- Property Status: Pending
Mortgage Calculator
- Down Payment
- Loan Amount
- Monthly Mortgage Payment
- Property Tax
- Home Insurance
- PMI
- Monthly HOA Fees

