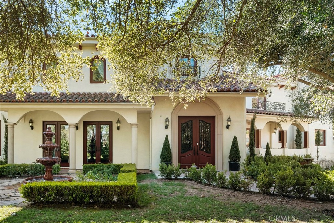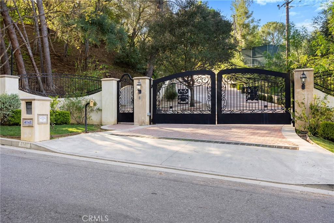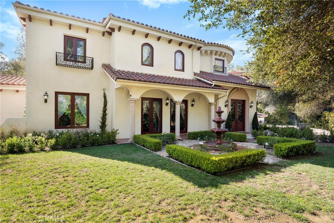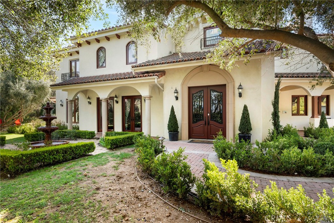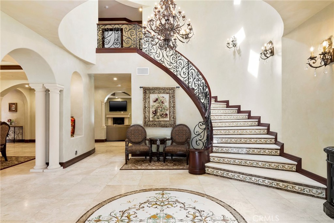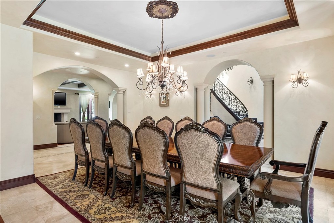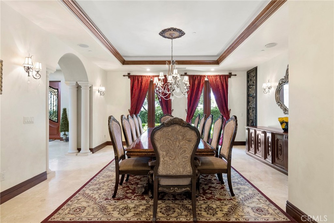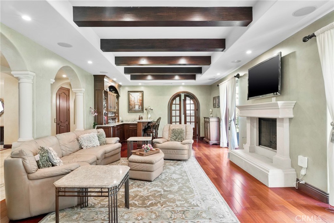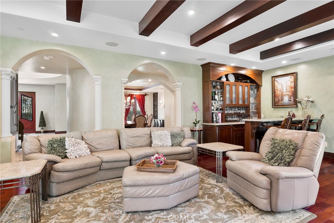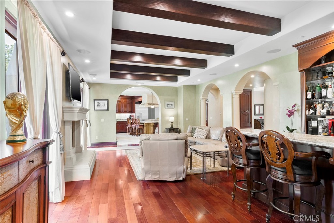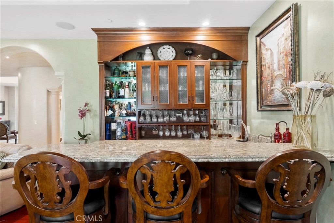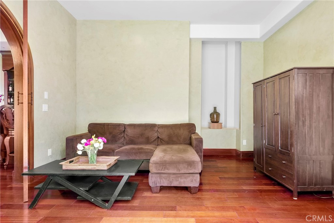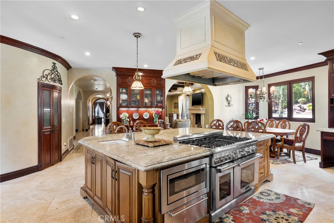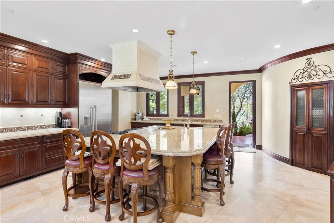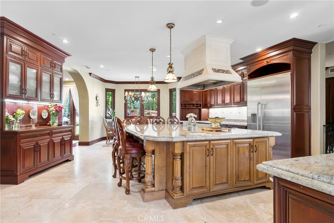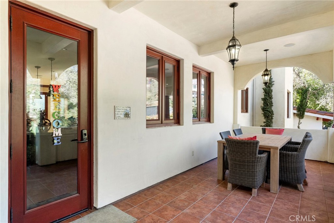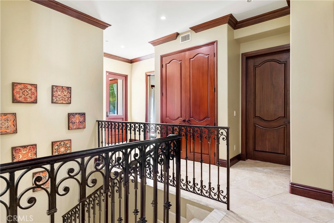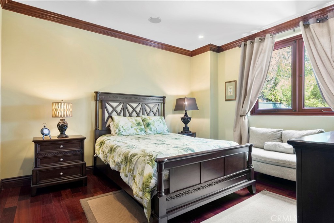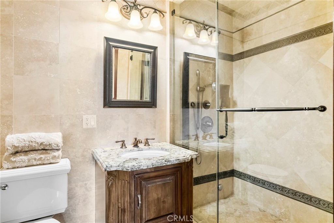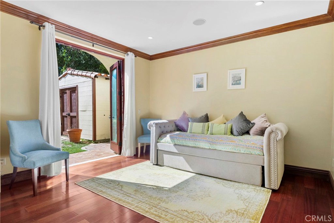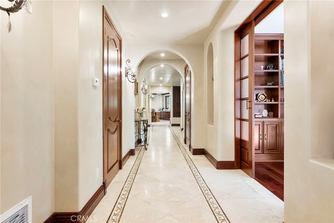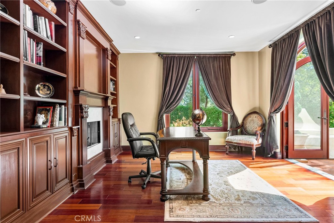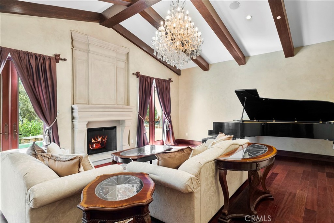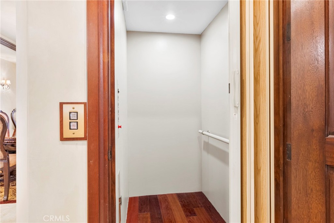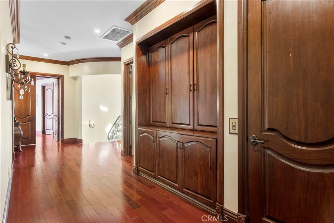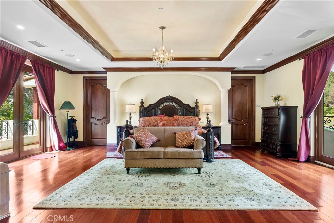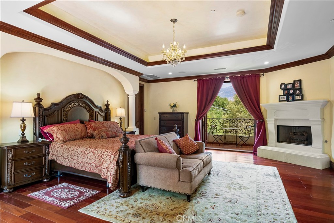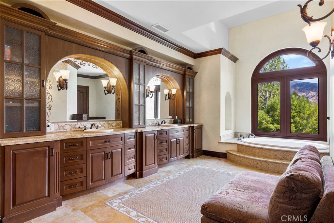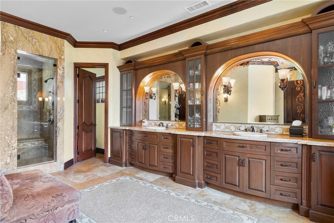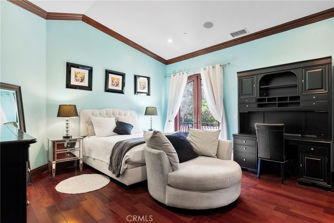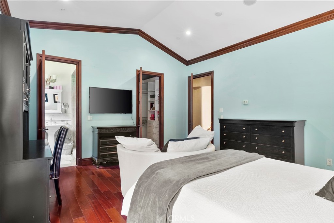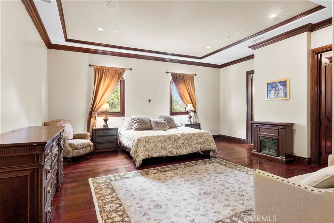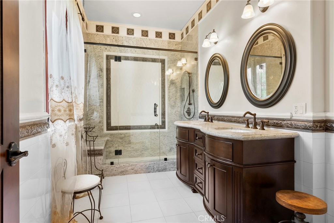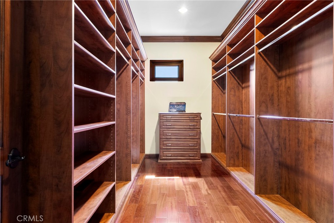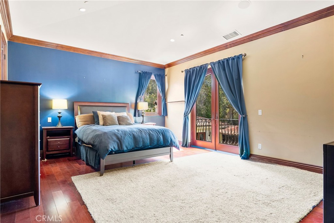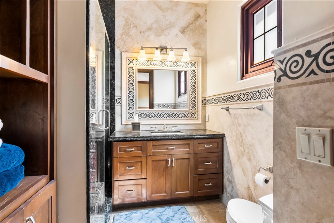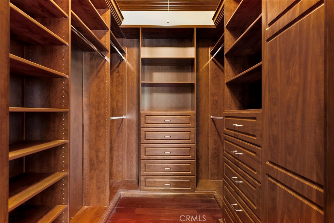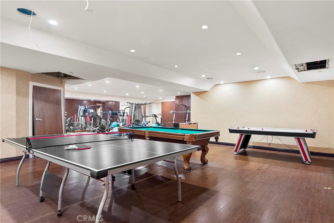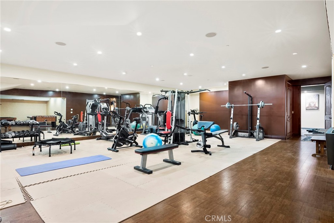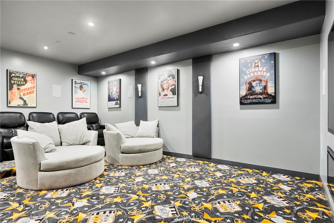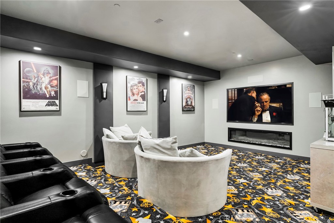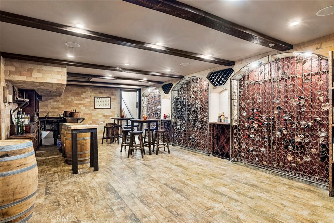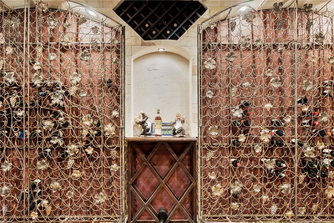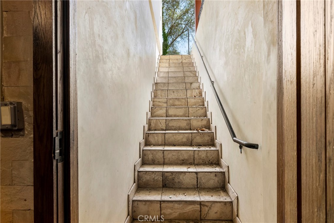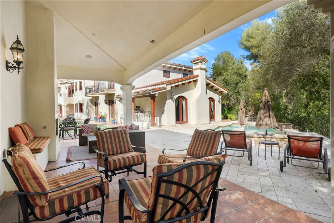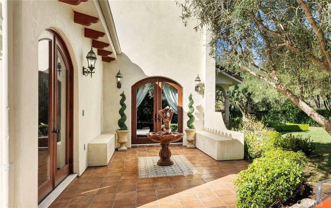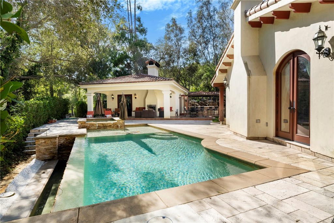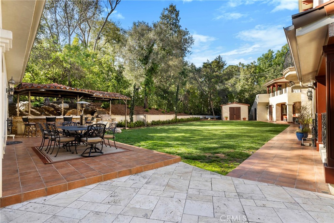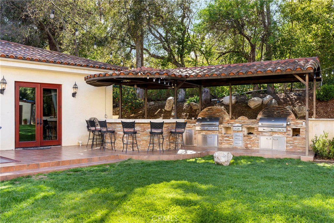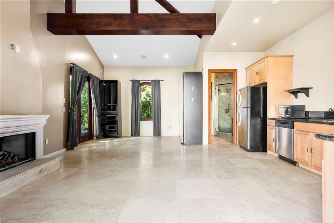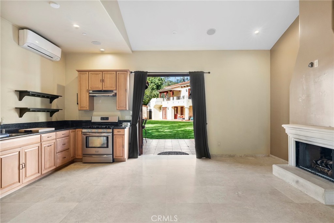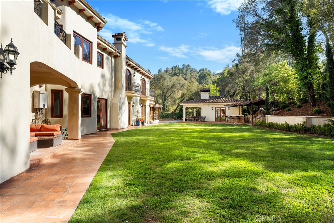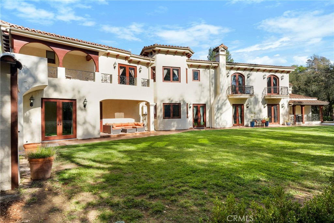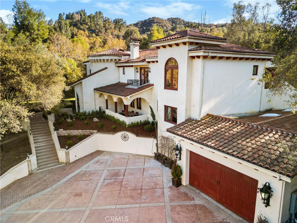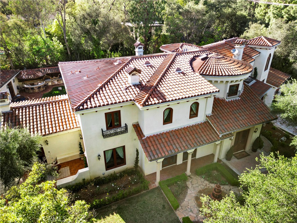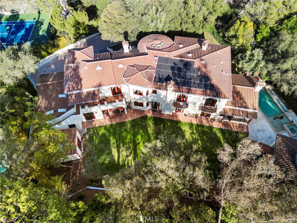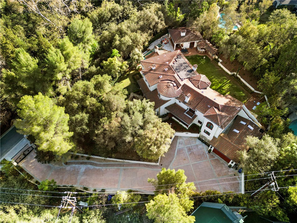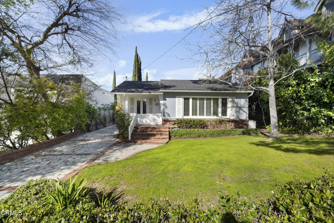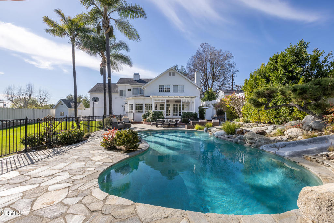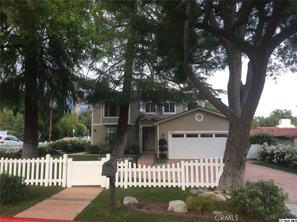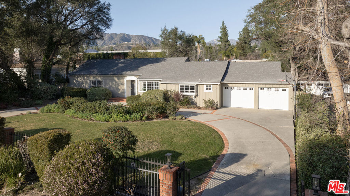Overview
- Residential Lease
- 6
- 6
- 4
- 10411
- 110092
Description
Behind private gates, nestled on a sprawling 1-acre property is a 2009 custom-built Mediterranean estate inspired by the beautiful region of Barracas in Spain. Offering complete privacy and breathtaking views, this exceptional residence seamlessly blends timeless elegance with modern luxury. The 6 bedroom, 5½ bath masterpiece sprawls across 6,911 sqft of living space with an additional 3,500 sqft of lower level. Step through the custom iron & mahogany front doors into the two story foyer that leads you to the formal dining room & family room with built in bar & entertaining area. Adjacent to the family room is the stunning chef’s kitchen outfitted with Thermador appliances and large island with seating for the entire family. The spacious kitchen also features a second dining area, walk in pantry and a charming patio for al fresco dining and lively gatherings. The main level also features a dedicated office space, formal living room, 2 bedrooms and a guest bath. Throughout the first floor, you will find multiple double doors that lead you to the beautifully manicured outdoor spaces. Upstairs, are 4 bedrooms, all ensuite! The primary bedroom feels like your personal retreat featuring a seating area, a balcony facing east over the tree tops and a second balcony facing west over the expansive backyard with stairs leading down to the yard below. The spa like ensuite bathroom features a deep soaking tub, a walk in shower that is equipped with a wet sauna for ultimate relaxation and walk in closets with custom shelving. The three other bedrooms all have beautiful bathrooms with designer finishes and generous size walk-in closet with custom shelving. On the lower level, you will find an expansive home gym, game table area and a home theatre room for the entire family to enjoy. Through the double doors at the far end, is a 500 sq. ft. custom wine cellar that holds 1,300 bottles and includes a bar for hosting and plenty of space for entertaining. Outside, lush landscaping frames the pool, hot tub and the perimeter of the property. The pool house has a full kitchen and bath, and spacious outdoor patio with fireplace and is ideally adjacent to the grassy backyard & pool, making it the perfect place to host your family and friends. Additional features of the house is the 4-car garage with dedicated storage room, 2 elevators for easy access across all 3 floors, including from the garage, 7.5 kW solar system, gated access, complete privacy and excellent school district.
Details
Updated on April 17, 2025 at 7:44 pm Listed by Talin Hovsepian, The Agency - Studio City- Property ID: 110092
- Price: $35,000
- Property Size: 10411 Sqft
- Land Area: 39952 Square Feet
- Bedrooms: 6
- Bathrooms: 6
- Garages: 4
- Year Built: 1946
- Property Type: Residential Lease
- Property Status: Active
Mortgage Calculator
- Down Payment
- Loan Amount
- Monthly Mortgage Payment
- Property Tax
- Home Insurance
- PMI
- Monthly HOA Fees

